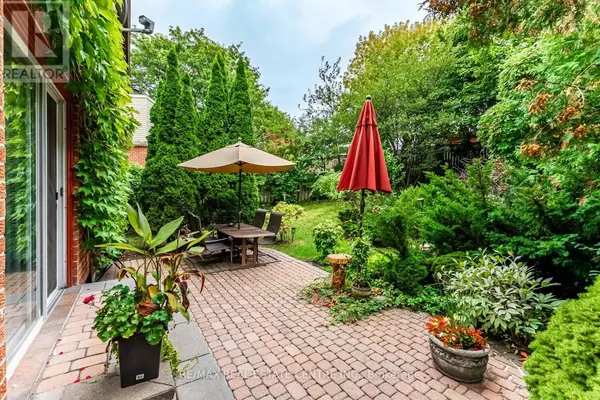
3096 SIR JOHN'S HOMESTEAD Mississauga (erin Mills), ON L5L2N9
4 Beds
3 Baths
1,500 SqFt
UPDATED:
Key Details
Property Type Single Family Home
Sub Type Freehold
Listing Status Active
Purchase Type For Sale
Square Footage 1,500 sqft
Price per Sqft $930
Subdivision Erin Mills
MLS® Listing ID W12426097
Bedrooms 4
Half Baths 1
Property Sub-Type Freehold
Source Toronto Regional Real Estate Board
Property Description
Location
State ON
Rooms
Kitchen 1.0
Extra Room 1 Second level 5.2 m X 3.38 m Primary Bedroom
Extra Room 2 Second level 4.57 m X 3.27 m Bedroom 2
Extra Room 3 Second level 4.11 m X 3.66 m Bedroom 3
Extra Room 4 Basement 4.18 m X 3.27 m Recreational, Games room
Extra Room 5 Basement 3.37 m X 3.27 m Bedroom
Extra Room 6 Ground level 3.98 m X 3.15 m Living room
Interior
Heating Forced air
Cooling Central air conditioning
Flooring Hardwood, Ceramic
Fireplaces Number 1
Exterior
Parking Features Yes
Fence Fenced yard
Community Features School Bus
View Y/N No
Total Parking Spaces 6
Private Pool No
Building
Story 2
Sewer Sanitary sewer
Others
Ownership Freehold







