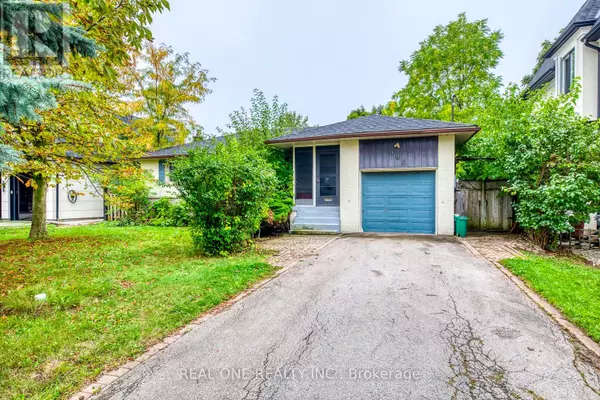
398 TENNYSON DRIVE Oakville (wo West), ON L6L3Z1
3 Beds
2 Baths
700 SqFt
UPDATED:
Key Details
Property Type Single Family Home
Sub Type Freehold
Listing Status Active
Purchase Type For Sale
Square Footage 700 sqft
Price per Sqft $2,141
Subdivision 1020 - Wo West
MLS® Listing ID W12427109
Bedrooms 3
Property Sub-Type Freehold
Source Toronto Regional Real Estate Board
Property Description
Location
State ON
Rooms
Kitchen 1.0
Extra Room 1 Lower level 6.96 m X 5.16 m Recreational, Games room
Extra Room 2 Lower level 3.61 m X 3.05 m Bedroom 4
Extra Room 3 Main level 5 m X 3.38 m Kitchen
Extra Room 4 Main level 5.03 m X 3.61 m Living room
Extra Room 5 Main level 4 m X 2.95 m Primary Bedroom
Extra Room 6 Main level 4 m X 2.72 m Bedroom 2
Interior
Heating Other
Cooling Window air conditioner
Flooring Hardwood, Carpeted
Exterior
Parking Features Yes
View Y/N No
Total Parking Spaces 5
Private Pool No
Building
Story 2
Sewer Sanitary sewer
Others
Ownership Freehold







