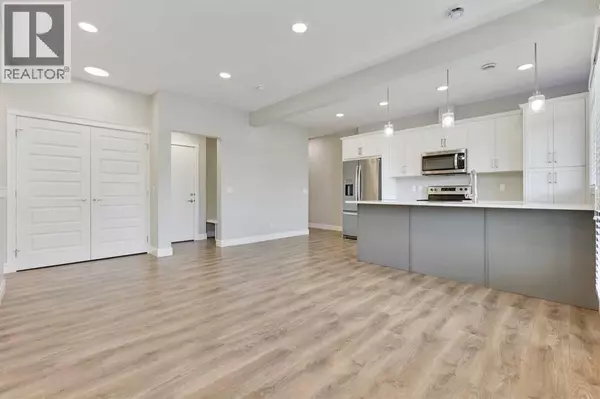
19617 45 Street SE Calgary, AB T3M3A7
3 Beds
3 Baths
1,227 SqFt
UPDATED:
Key Details
Property Type Single Family Home, Townhouse
Sub Type Townhouse
Listing Status Active
Purchase Type For Sale
Square Footage 1,227 sqft
Price per Sqft $338
Subdivision Seton
MLS® Listing ID A2260261
Bedrooms 3
Half Baths 1
Condo Fees $250/mo
Year Built 2022
Property Sub-Type Townhouse
Source Calgary Real Estate Board
Property Description
Location
State AB
Rooms
Kitchen 1.0
Extra Room 1 Second level 12.83 Ft x 9.50 Ft Primary Bedroom
Extra Room 2 Second level 5.42 Ft x 4.83 Ft Other
Extra Room 3 Second level 8.42 Ft x 4.92 Ft 4pc Bathroom
Extra Room 4 Second level 10.67 Ft x 8.92 Ft Bedroom
Extra Room 5 Second level 10.67 Ft x 8.83 Ft Bedroom
Extra Room 6 Second level 3.83 Ft x 3.75 Ft Laundry room
Interior
Heating Forced air
Cooling None
Flooring Carpeted, Ceramic Tile, Laminate
Exterior
Parking Features Yes
Garage Spaces 1.0
Garage Description 1
Fence Not fenced
Community Features Pets Allowed With Restrictions
View Y/N No
Total Parking Spaces 1
Private Pool No
Building
Lot Description Landscaped
Story 3
Others
Ownership Condominium/Strata
Virtual Tour https://player.vimeo.com/video/1090995186







