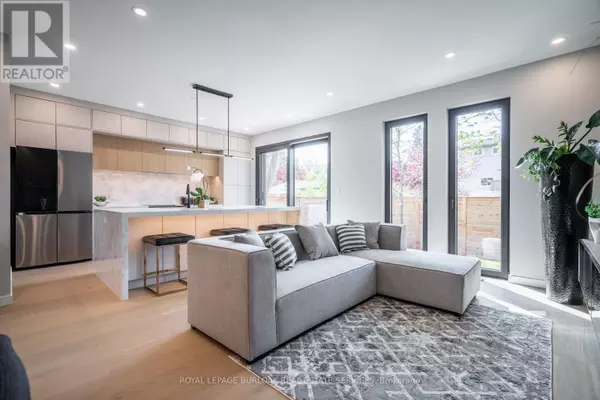
93 OAK STREET Cambridge, ON N1R4L3
5 Beds
5 Baths
2,500 SqFt
UPDATED:
Key Details
Property Type Single Family Home
Sub Type Freehold
Listing Status Active
Purchase Type For Sale
Square Footage 2,500 sqft
Price per Sqft $451
MLS® Listing ID X12430012
Bedrooms 5
Half Baths 1
Property Sub-Type Freehold
Source Toronto Regional Real Estate Board
Property Description
Location
State ON
Rooms
Kitchen 2.0
Extra Room 1 Second level 3.3 m X 3.15 m Bedroom
Extra Room 2 Second level 3.43 m X 3.05 m Bedroom 2
Extra Room 3 Second level 3.43 m X 3.05 m Bedroom 3
Extra Room 4 Second level 3.34 m X 1.68 m Laundry room
Extra Room 5 Third level 3 m X 4.13 m Family room
Extra Room 6 Third level 4.01 m X 3.91 m Primary Bedroom
Interior
Heating Forced air
Cooling Central air conditioning
Flooring Tile, Hardwood
Exterior
Parking Features Yes
View Y/N No
Total Parking Spaces 4
Private Pool No
Building
Story 3
Sewer Sanitary sewer
Others
Ownership Freehold
Virtual Tour https://youriguide.com/93_oak_st_cambridge_on/







