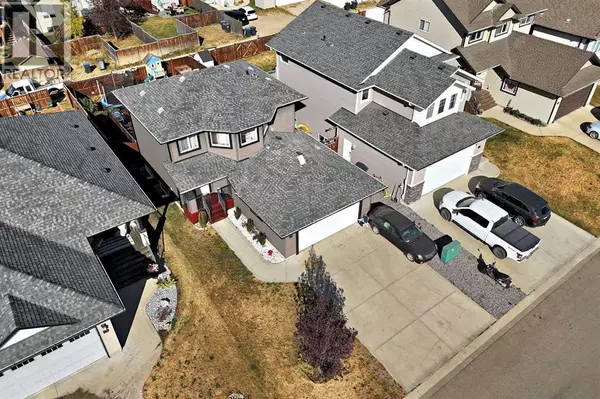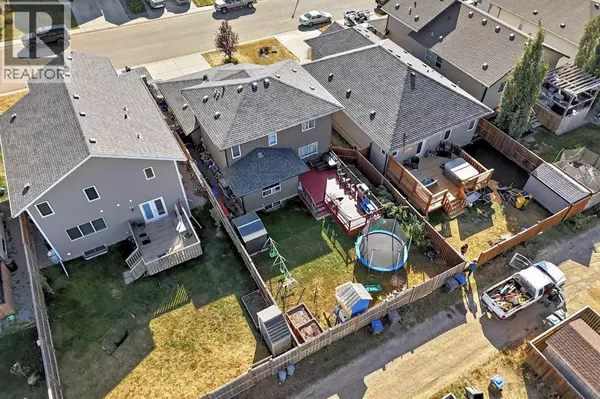
20 Bowman Circle Sylvan Lake, AB T4S0H4
4 Beds
4 Baths
1,653 SqFt
UPDATED:
Key Details
Property Type Single Family Home
Sub Type Freehold
Listing Status Active
Purchase Type For Sale
Square Footage 1,653 sqft
Price per Sqft $320
Subdivision Beacon Hill
MLS® Listing ID A2260329
Bedrooms 4
Half Baths 1
Year Built 2013
Lot Size 4,990 Sqft
Acres 4990.0
Property Sub-Type Freehold
Source Central Alberta REALTORS® Association
Property Description
Location
State AB
Rooms
Kitchen 1.0
Extra Room 1 Second level 13.83 Ft x 13.67 Ft Primary Bedroom
Extra Room 2 Second level .00 Ft x .00 Ft 3pc Bathroom
Extra Room 3 Second level 10.25 Ft x 9.92 Ft Bedroom
Extra Room 4 Second level 10.00 Ft x 9.92 Ft Bedroom
Extra Room 5 Lower level 21.67 Ft x 14.17 Ft Family room
Extra Room 6 Lower level 13.17 Ft x 10.17 Ft Bedroom
Interior
Heating Forced air
Cooling Central air conditioning
Flooring Carpeted, Vinyl Plank
Exterior
Parking Features Yes
Garage Spaces 2.0
Garage Description 2
Fence Fence
View Y/N No
Total Parking Spaces 2
Private Pool No
Building
Lot Description Landscaped
Story 2
Others
Ownership Freehold







