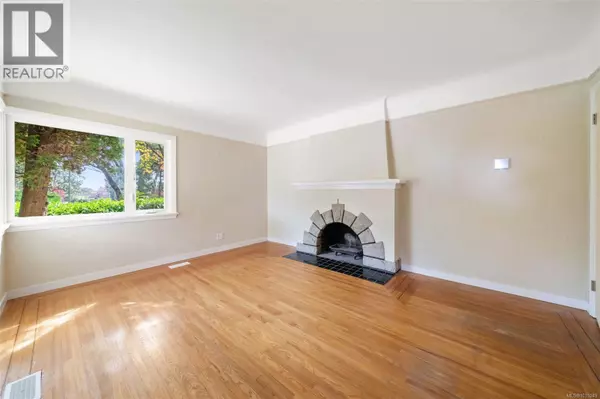
1075 Burnside Rd W Saanich, BC V8Z1N4
4 Beds
1 Bath
1,770 SqFt
UPDATED:
Key Details
Property Type Single Family Home
Sub Type Freehold
Listing Status Active
Purchase Type For Sale
Square Footage 1,770 sqft
Price per Sqft $485
Subdivision Strawberry Vale
MLS® Listing ID 1015249
Bedrooms 4
Year Built 1941
Lot Size 8,206 Sqft
Acres 8206.0
Property Sub-Type Freehold
Source Victoria Real Estate Board
Property Description
Location
State BC
Zoning Residential
Rooms
Kitchen 1.0
Extra Room 1 Lower level 18'1 x 13'1 Utility room
Extra Room 2 Lower level 15'11 x 18'6 Laundry room
Extra Room 3 Lower level 11'10 x 15'8 Bedroom
Extra Room 4 Lower level 13'9 x 10'3 Bedroom
Extra Room 5 Main level 8'10 x 11'3 Dining room
Extra Room 6 Main level 9'4 x 11'5 Kitchen
Interior
Heating Forced air, Heat Pump
Cooling Air Conditioned
Fireplaces Number 1
Exterior
Parking Features No
View Y/N No
Total Parking Spaces 2
Private Pool No
Others
Ownership Freehold
Virtual Tour https://media.reshot.ca/videos/01999217-7109-73dd-8082-e9bef6f9a656







