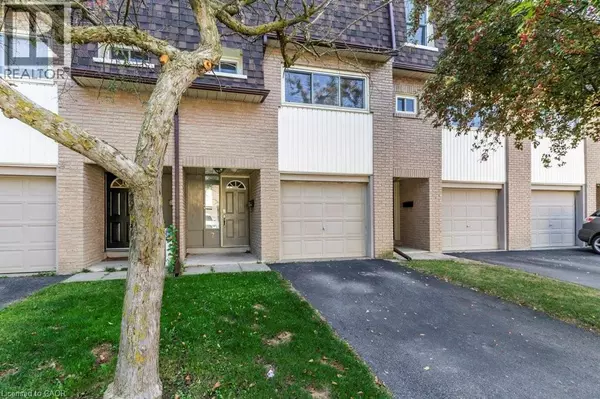
230 BLAIR RD #7 Cambridge, ON N1S2J8
3 Beds
2 Baths
1,281 SqFt
UPDATED:
Key Details
Property Type Single Family Home, Townhouse
Sub Type Townhouse
Listing Status Active
Purchase Type For Sale
Square Footage 1,281 sqft
Price per Sqft $374
Subdivision 14 - Westview
MLS® Listing ID 40774833
Style 3 Level
Bedrooms 3
Half Baths 1
Condo Fees $480/mo
Year Built 1977
Property Sub-Type Townhouse
Source Cornerstone Association of REALTORS®
Property Description
Location
State ON
Rooms
Kitchen 1.0
Extra Room 1 Second level 11'5'' x 9'11'' Kitchen
Extra Room 2 Second level 9'10'' x 9'10'' Dining room
Extra Room 3 Second level 4'4'' x 5'5'' 2pc Bathroom
Extra Room 4 Third level 14'0'' x 11'7'' Primary Bedroom
Extra Room 5 Third level 7'11'' x 10'11'' Bedroom
Extra Room 6 Third level 7'11'' x 14'4'' Bedroom
Interior
Heating Forced air,
Cooling Central air conditioning
Exterior
Parking Features Yes
Fence Fence
View Y/N No
Total Parking Spaces 2
Private Pool No
Building
Story 3
Sewer Municipal sewage system
Architectural Style 3 Level
Others
Ownership Condominium
Virtual Tour https://youriguide.com/7_230_blair_rd_cambridge_on/







