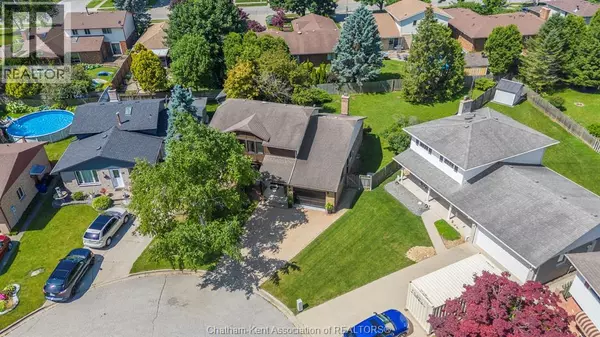
44 Pamela CRESCENT Chatham, ON N7L4S5
4 Beds
2 Baths
UPDATED:
Key Details
Property Type Single Family Home
Sub Type Freehold
Listing Status Active
Purchase Type For Sale
MLS® Listing ID 25024820
Bedrooms 4
Year Built 1978
Property Sub-Type Freehold
Source Chatham Kent Association of REALTORS®
Property Description
Location
State ON
Rooms
Kitchen 1.0
Extra Room 1 Second level 10 ft , 6 in X 7 ft 4pc Bathroom
Extra Room 2 Second level 11 ft , 2 in X 9 ft , 9 in Bedroom
Extra Room 3 Second level 10 ft , 1 in X 11 ft , 8 in Bedroom
Extra Room 4 Second level 15 ft , 8 in X 10 ft , 6 in Primary Bedroom
Extra Room 5 Basement 14 ft X 10 ft , 7 in Storage
Extra Room 6 Basement 23 ft X 12 ft , 7 in Recreation room
Interior
Heating Forced air, Furnace,
Cooling Fully air conditioned
Flooring Carpeted, Ceramic/Porcelain, Hardwood
Fireplaces Type Conventional
Exterior
Parking Features Yes
Fence Fence
View Y/N No
Private Pool No
Building
Story 2
Others
Ownership Freehold







