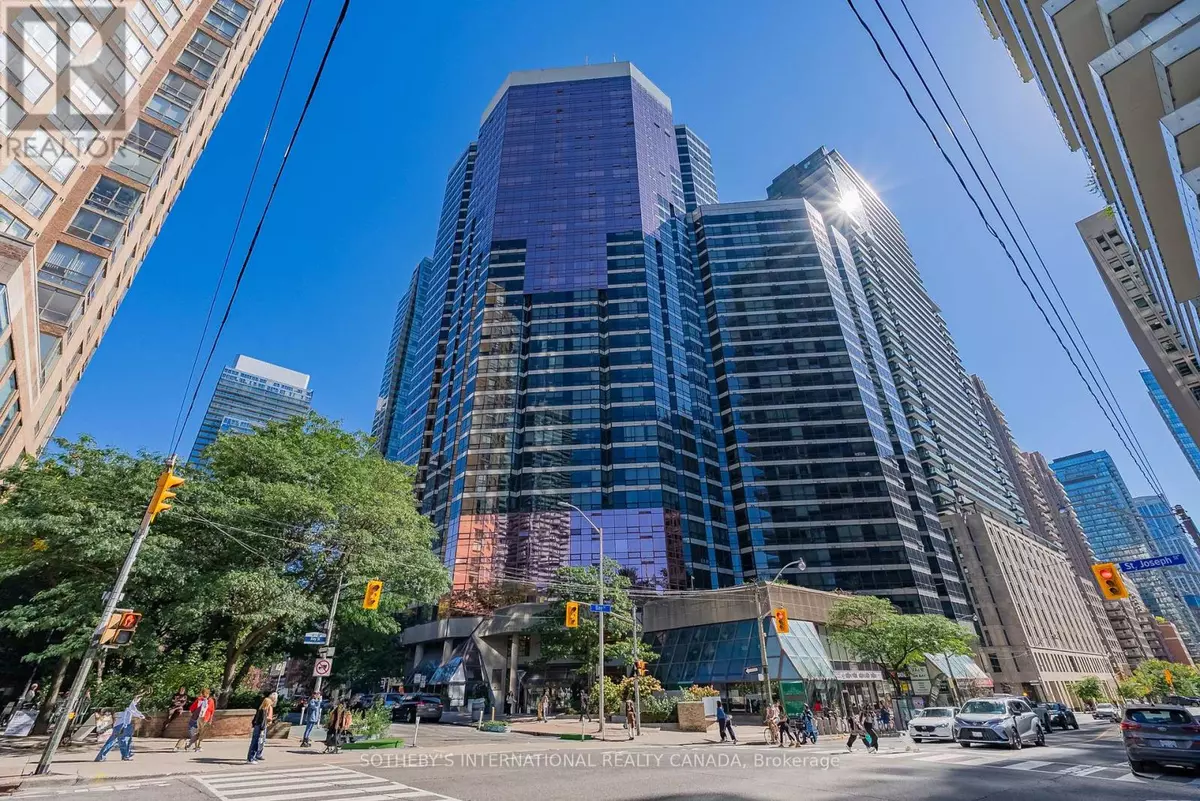
1001 Bay ST #PH 7 Toronto (bay Street Corridor), ON M5S3A6
3 Beds
3 Baths
2,250 SqFt
UPDATED:
Key Details
Property Type Single Family Home
Sub Type Condo
Listing Status Active
Purchase Type For Sale
Square Footage 2,250 sqft
Price per Sqft $888
Subdivision Bay Street Corridor
MLS® Listing ID C12437300
Bedrooms 3
Half Baths 1
Condo Fees $2,248/mo
Property Sub-Type Condo
Source Toronto Regional Real Estate Board
Property Description
Location
State ON
Rooms
Kitchen 1.0
Extra Room 1 Second level 6.09 m X 5.77 m Primary Bedroom
Extra Room 2 Second level 7.89 m X 4.89 m Bedroom 2
Extra Room 3 Second level 4.74 m X 4.49 m Bedroom 3
Extra Room 4 Main level 4.44 m X 5.81 m Kitchen
Extra Room 5 Main level 3.96 m X 3.04 m Dining room
Extra Room 6 Main level 8.26 m X 8.58 m Living room
Interior
Heating Heat Pump, Not known
Cooling Central air conditioning
Fireplaces Number 1
Exterior
Parking Features Yes
Community Features Pets Allowed With Restrictions
View Y/N Yes
View City view
Total Parking Spaces 2
Private Pool Yes
Others
Ownership Condominium/Strata
Virtual Tour https://youtube.com/watch?v=lnVx4--dMX4&feature=youtu.be







