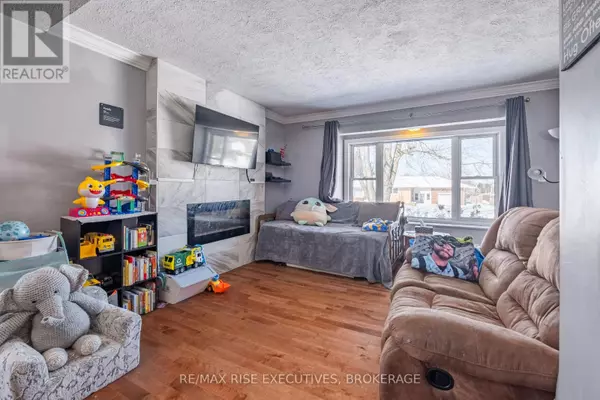
20 ELIZABETH AVENUE Kingston (west Of Sir John A. Blvd), ON K7M3G8
5 Beds
2 Baths
700 SqFt
UPDATED:
Key Details
Property Type Single Family Home
Sub Type Freehold
Listing Status Active
Purchase Type For Sale
Square Footage 700 sqft
Price per Sqft $899
Subdivision 25 - West Of Sir John A. Blvd
MLS® Listing ID X12439569
Style Bungalow
Bedrooms 5
Property Sub-Type Freehold
Source Kingston & Area Real Estate Association
Property Description
Location
State ON
Rooms
Kitchen 2.0
Extra Room 1 Lower level 5.19 m X 2.99 m Recreational, Games room
Extra Room 2 Lower level 1.94 m X 1.88 m Laundry room
Extra Room 3 Lower level 3.04 m X 1.52 m Bathroom
Extra Room 4 Lower level 3.95 m X 3.34 m Bedroom
Extra Room 5 Lower level 3.96 m X 3.33 m Bedroom
Extra Room 6 Lower level 4.74 m X 3.58 m Kitchen
Interior
Heating Radiant heat
Cooling None
Exterior
Parking Features Yes
View Y/N No
Total Parking Spaces 3
Private Pool No
Building
Story 1
Sewer Sanitary sewer
Architectural Style Bungalow
Others
Ownership Freehold
Virtual Tour https://unbranded.youriguide.com/20_elizabeth_ave_kingston_on







