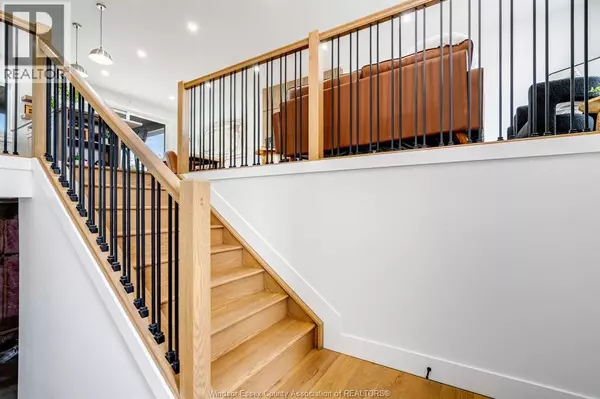
8319 Annie Mcgregor, ON N0R1J0
3 Beds
2 Baths
1,809 SqFt
UPDATED:
Key Details
Property Type Single Family Home
Sub Type Freehold
Listing Status Active
Purchase Type For Sale
Square Footage 1,809 sqft
Price per Sqft $442
MLS® Listing ID 25025067
Style Raised Ranch w/ Bonus Room
Bedrooms 3
Property Sub-Type Freehold
Source Windsor-Essex County Association of REALTORS®
Property Description
Location
State ON
Rooms
Kitchen 1.0
Extra Room 1 Second level Measurements not available 4pc Ensuite bath
Extra Room 2 Second level Measurements not available Primary Bedroom
Extra Room 3 Lower level Measurements not available Storage
Extra Room 4 Lower level Measurements not available Laundry room
Extra Room 5 Main level Measurements not available 4pc Bathroom
Extra Room 6 Main level Measurements not available Bedroom
Interior
Heating Forced air, Furnace, Heat Recovery Ventilation (HRV),
Cooling Central air conditioning
Flooring Ceramic/Porcelain, Hardwood
Fireplaces Type Direct vent
Exterior
Parking Features Yes
View Y/N No
Private Pool No
Building
Architectural Style Raised Ranch w/ Bonus Room
Others
Ownership Freehold
Virtual Tour https://my.matterport.com/show/?m=paGHKuxrCjJ&







