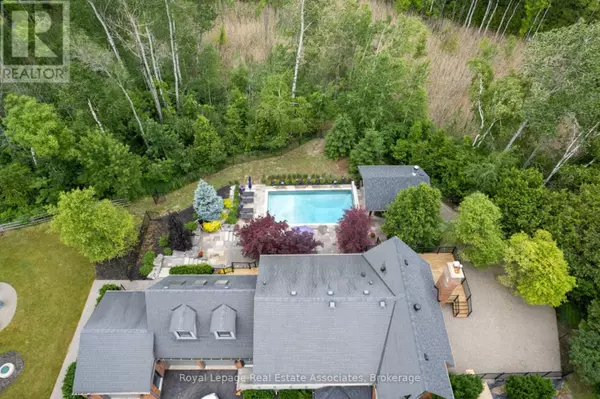
32 CEDAR DRIVE Caledon, ON L7K1H6
4 Beds
3 Baths
3,000 SqFt
UPDATED:
Key Details
Property Type Single Family Home
Sub Type Freehold
Listing Status Active
Purchase Type For Sale
Square Footage 3,000 sqft
Price per Sqft $766
Subdivision Rural Caledon
MLS® Listing ID W12441199
Bedrooms 4
Half Baths 1
Property Sub-Type Freehold
Source Toronto Regional Real Estate Board
Property Description
Location
State ON
Rooms
Kitchen 1.0
Extra Room 1 Second level 4.14 m X 6.17 m Primary Bedroom
Extra Room 2 Second level 3.27 m X 4.24 m Bedroom
Extra Room 3 Second level 3.09 m X 4.24 m Bedroom
Extra Room 4 Second level 4.62 m X 3.02 m Bedroom
Extra Room 5 Second level 7.62 m X 4.08 m Sitting room
Extra Room 6 Basement 6.57 m X 3.73 m Games room
Interior
Heating Forced air
Cooling Central air conditioning
Flooring Hardwood, Tile
Fireplaces Number 2
Exterior
Parking Features Yes
View Y/N No
Total Parking Spaces 13
Private Pool Yes
Building
Lot Description Landscaped
Story 2
Sewer Septic System
Others
Ownership Freehold
Virtual Tour https://propertycontent.ca/32cedardr-mls/







