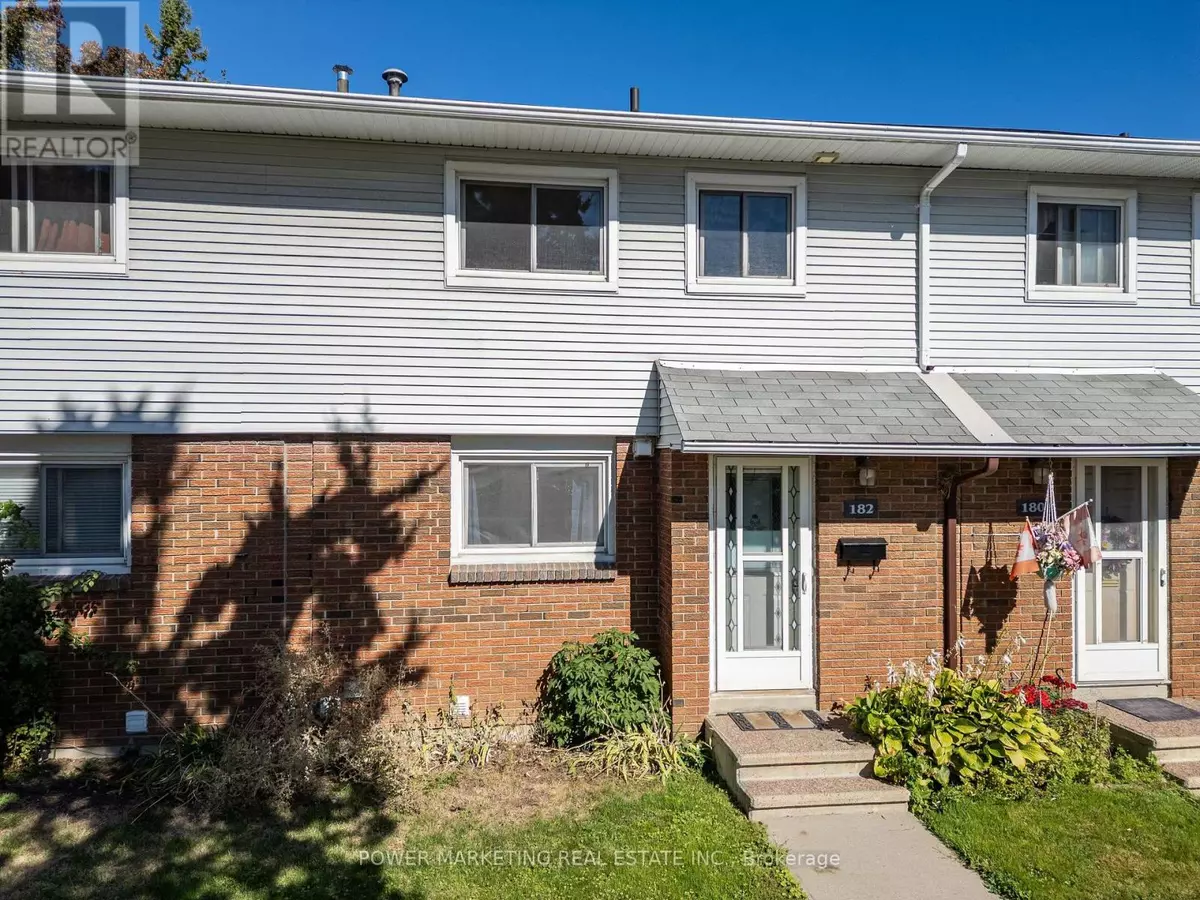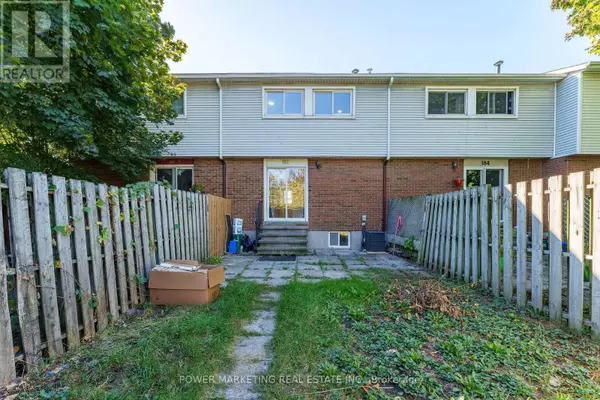
1045 MORRISON DR #182 Ottawa, ON K2H7L2
4 Beds
2 Baths
1,000 SqFt
UPDATED:
Key Details
Property Type Townhouse
Sub Type Townhouse
Listing Status Active
Purchase Type For Sale
Square Footage 1,000 sqft
Price per Sqft $389
Subdivision 6301 - Redwood Park
MLS® Listing ID X12441438
Bedrooms 4
Half Baths 1
Condo Fees $378/mo
Property Sub-Type Townhouse
Source Ottawa Real Estate Board
Property Description
Location
State ON
Rooms
Kitchen 1.0
Extra Room 1 Second level 3.63 m X 3.4 m Primary Bedroom
Extra Room 2 Second level 3.27 m X 2.65 m Bedroom
Extra Room 3 Second level 3.51 m X 2.74 m Bedroom
Extra Room 4 Basement 5.46 m X 3.32 m Family room
Extra Room 5 Basement 5.51 m X 3.52 m Laundry room
Extra Room 6 Main level 3.25 m X 2.31 m Kitchen
Interior
Heating Forced air
Cooling Central air conditioning
Exterior
Parking Features No
Fence Fenced yard
Community Features Pet Restrictions
View Y/N No
Total Parking Spaces 1
Private Pool No
Building
Story 2
Others
Ownership Condominium/Strata
Virtual Tour https://my.matterport.com/show/?m=ibGPjuhuLaX







