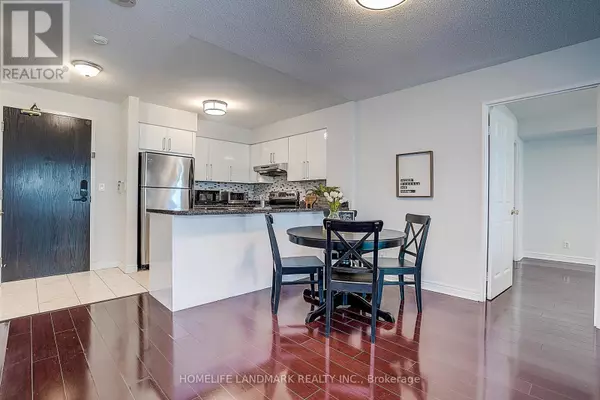
23 Hollywood AVE #1107 Toronto (willowdale East), ON M2N7L8
3 Beds
2 Baths
800 SqFt
UPDATED:
Key Details
Property Type Single Family Home
Sub Type Condo
Listing Status Active
Purchase Type For Sale
Square Footage 800 sqft
Price per Sqft $923
Subdivision Willowdale East
MLS® Listing ID C12442277
Bedrooms 3
Condo Fees $966/mo
Property Sub-Type Condo
Source Toronto Regional Real Estate Board
Property Description
Location
State ON
Rooms
Kitchen 1.0
Extra Room 1 Flat 20.08 m X 10.41 m Living room
Extra Room 2 Flat 20.08 m X 10.41 m Dining room
Extra Room 3 Flat 8.01 m X 8.01 m Kitchen
Extra Room 4 Flat 14.11 m X 9.97 m Bedroom
Extra Room 5 Flat 10.01 m X 8.01 m Bedroom 2
Extra Room 6 Flat 8.01 m X 6.99 m Den
Interior
Heating Forced air
Cooling Central air conditioning
Flooring Laminate, Ceramic
Exterior
Parking Features Yes
Community Features Pets Allowed With Restrictions
View Y/N No
Total Parking Spaces 1
Private Pool No
Others
Ownership Condominium/Strata







