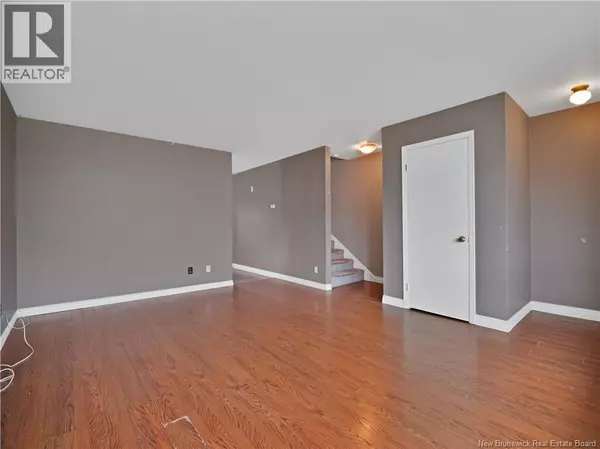REQUEST A TOUR If you would like to see this home without being there in person, select the "Virtual Tour" option and your agent will contact you to discuss available opportunities.
In-PersonVirtual Tour

$ 469,000
Est. payment /mo
New
118-120 Vail Street Moncton, NB E1A3L4
6 Beds
2 Baths
2,250 SqFt
UPDATED:
Key Details
Property Type Single Family Home
Sub Type Freehold
Listing Status Active
Purchase Type For Sale
Square Footage 2,250 sqft
Price per Sqft $208
MLS® Listing ID NB127517
Bedrooms 6
Lot Size 6,253 Sqft
Acres 0.14356823
Property Sub-Type Freehold
Source New Brunswick Real Estate Board
Property Description
Welcome to 118120 Vail Street, a well-maintained side-by-side duplex with income potential in the heart of Moncton. Built in 1971, this property offers two spacious units plus additional non-conforming suites in the basement, making it an excellent opportunity for both investors and owner-occupiers. Each main unit features a bright living area, functional kitchen, 3 bedrooms, and a full bathroom. The basements are partially developed, offering two extra non-conforming rental units, increasing cash flow potential. With approximately 2,250 sq. ft. of total living space, this property is designed to generate steady rental income. Situated on a generous lot, the home provides ample parking and backyard space for tenants to enjoy. Conveniently located near schools, shopping, public transit, and downtown Moncton, this duplex is an attractive option for renters and a smart buy for investors. Whether youre looking to expand your portfolio or live in one unit while renting the others, 118120 Vail Street offers flexibility and opportunity. Side-by-side duplex with additional income potential 6 bedrooms / 4 bathrooms in total Approx. 2,250 sq. ft. of living space Ample parking + backyard Close to amenities, schools & transit Dont miss your chance to own this income-generating property in a prime Moncton location! (id:24570)
Location
State NB
Rooms
Kitchen 2.0
Extra Room 1 Second level 7'2'' x 6'1'' 3pc Bathroom
Extra Room 2 Second level 11'7'' x 10'3'' Bedroom
Extra Room 3 Second level 12'6'' x 10' Bedroom
Extra Room 4 Second level 14'2'' x 11'3'' Bedroom
Extra Room 5 Basement X Kitchen
Extra Room 6 Basement X 3pc Bathroom
Interior
Flooring Laminate, Tile
Exterior
Parking Features No
View Y/N No
Private Pool No
Building
Sewer Municipal sewage system
Others
Ownership Freehold







