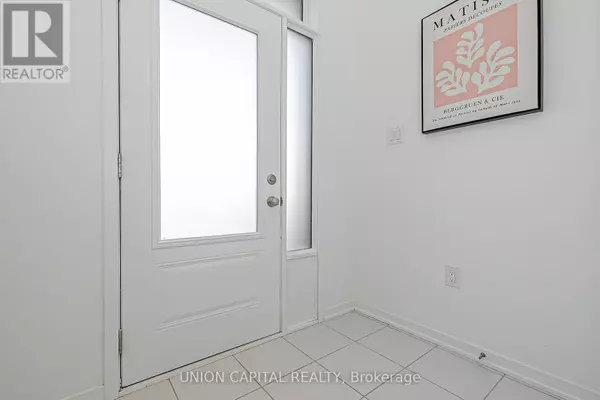
799 STANSTEAD PATH Oshawa (samac), ON L1K3G4
3 Beds
3 Baths
1,500 SqFt
UPDATED:
Key Details
Property Type Single Family Home, Townhouse
Sub Type Townhouse
Listing Status Active
Purchase Type For Sale
Square Footage 1,500 sqft
Price per Sqft $532
Subdivision Samac
MLS® Listing ID E12444942
Bedrooms 3
Half Baths 1
Condo Fees $150/mo
Property Sub-Type Townhouse
Source Toronto Regional Real Estate Board
Property Description
Location
State ON
Rooms
Kitchen 1.0
Extra Room 1 Second level 3.53 m X 3.12 m Kitchen
Extra Room 2 Second level 4.2 m X 2.75 m Dining room
Extra Room 3 Second level 5.3 m X 3.5 m Living room
Extra Room 4 Third level 4.6 m X 3.5 m Bedroom
Extra Room 5 Third level 3.55 m X 2.65 m Bedroom 2
Extra Room 6 Third level 3.55 m X 2.62 m Bedroom 3
Interior
Heating Forced air
Cooling Central air conditioning
Flooring Laminate, Carpeted
Exterior
Parking Features Yes
View Y/N No
Total Parking Spaces 2
Private Pool No
Building
Story 3
Sewer Sanitary sewer
Others
Ownership Freehold







