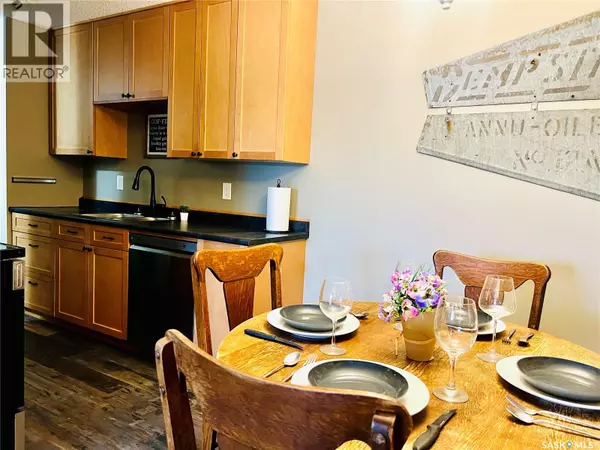
308 1140 9th AVENUE NE Swift Current, SK S9H2S9
3 Beds
1 Bath
1,076 SqFt
UPDATED:
Key Details
Property Type Single Family Home
Sub Type Condo
Listing Status Active
Purchase Type For Sale
Square Footage 1,076 sqft
Price per Sqft $130
Subdivision North East
MLS® Listing ID SK020132
Style Low rise
Bedrooms 3
Condo Fees $370/mo
Year Built 1983
Property Sub-Type Condo
Source Saskatchewan REALTORS® Association
Property Description
Location
State SK
Rooms
Kitchen 1.0
Extra Room 1 Main level 7'9 x 4'11 4pc Bathroom
Extra Room 2 Main level 15 ft x Measurements not available Bedroom
Extra Room 3 Main level 11 ft x Measurements not available Bedroom
Extra Room 4 Main level 14'9 x 11'5 Primary Bedroom
Extra Room 5 Main level 7'10 x 7'9 Kitchen
Extra Room 6 Main level 7'10 x 7'9 Dining room
Interior
Heating Baseboard heaters, Hot Water
Cooling Wall unit, Window air conditioner
Exterior
Parking Features No
Community Features Pets not Allowed
View Y/N No
Private Pool No
Building
Architectural Style Low rise
Others
Ownership Condominium/Strata







