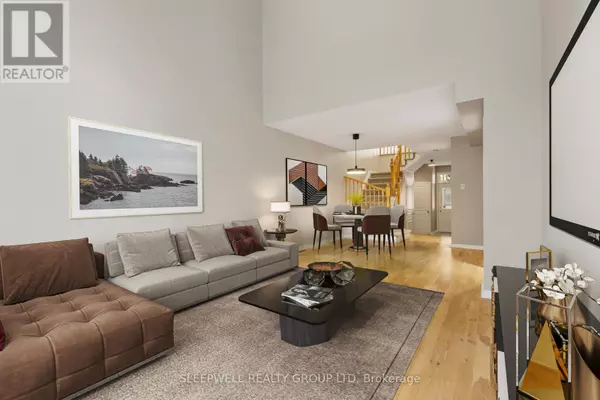
41 KETTLEBY STREET Ottawa, ON K2K3C4
3 Beds
3 Baths
1,100 SqFt
UPDATED:
Key Details
Property Type Townhouse
Sub Type Townhouse
Listing Status Active
Purchase Type For Sale
Square Footage 1,100 sqft
Price per Sqft $513
Subdivision 9001 - Kanata - Beaverbrook
MLS® Listing ID X12446004
Bedrooms 3
Half Baths 1
Property Sub-Type Townhouse
Source Ottawa Real Estate Board
Property Description
Location
State ON
Rooms
Kitchen 1.0
Extra Room 1 Second level 10.1 m X 13.4 m Bedroom
Extra Room 2 Second level 8.4 m X 5.2 m Bathroom
Extra Room 3 Second level 10.2 m X 11.2 m Bedroom 2
Extra Room 4 Second level 8.4 m X 7.6 m Bathroom
Extra Room 5 Second level 9.1 m X 12.9 m Den
Extra Room 6 Basement 10.5 m X 18.1 m Recreational, Games room
Interior
Heating Forced air
Cooling Central air conditioning
Exterior
Parking Features Yes
View Y/N No
Total Parking Spaces 3
Private Pool No
Building
Lot Description Landscaped
Story 2
Sewer Sanitary sewer
Others
Ownership Freehold
Virtual Tour https://my.matterport.com/show/?m=bkWD6n8imc7&mls=1







