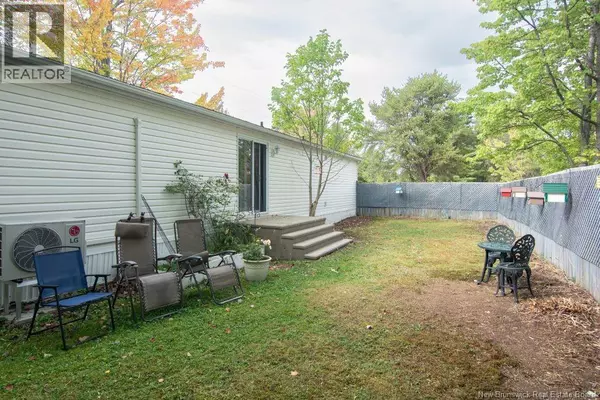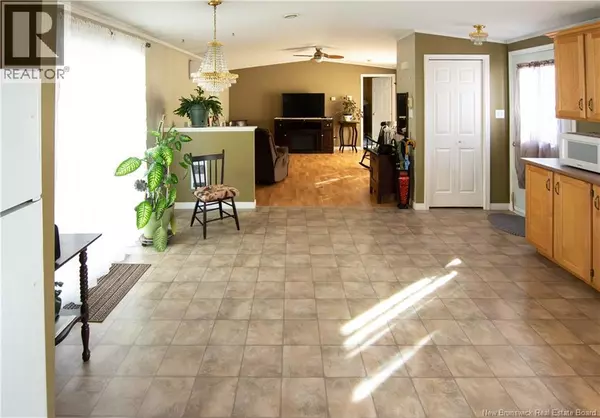
8 Walnut Street Moncton, NB E1H3B7
2 Beds
1 Bath
1,024 SqFt
UPDATED:
Key Details
Property Type Single Family Home
Sub Type Leasehold
Listing Status Active
Purchase Type For Sale
Square Footage 1,024 sqft
Price per Sqft $161
MLS® Listing ID NB127412
Style Mobile Home
Bedrooms 2
Year Built 2004
Property Sub-Type Leasehold
Source New Brunswick Real Estate Board
Property Description
Location
State NB
Rooms
Kitchen 0.0
Extra Room 1 Main level 15'7'' x 15'1'' Living room
Extra Room 2 Main level 12'9'' x 12'6'' Bedroom
Extra Room 3 Main level 12'11'' x 10'6'' Bedroom
Extra Room 4 Main level 8'5'' x 7'7'' 3pc Bathroom
Extra Room 5 Main level 15'8'' x 15'11'' Kitchen/Dining room
Interior
Heating Baseboard heaters,
Cooling Air Conditioned
Flooring Laminate, Linoleum
Exterior
Parking Features No
View Y/N No
Private Pool No
Building
Sewer Municipal sewage system
Architectural Style Mobile Home
Others
Ownership Leasehold







