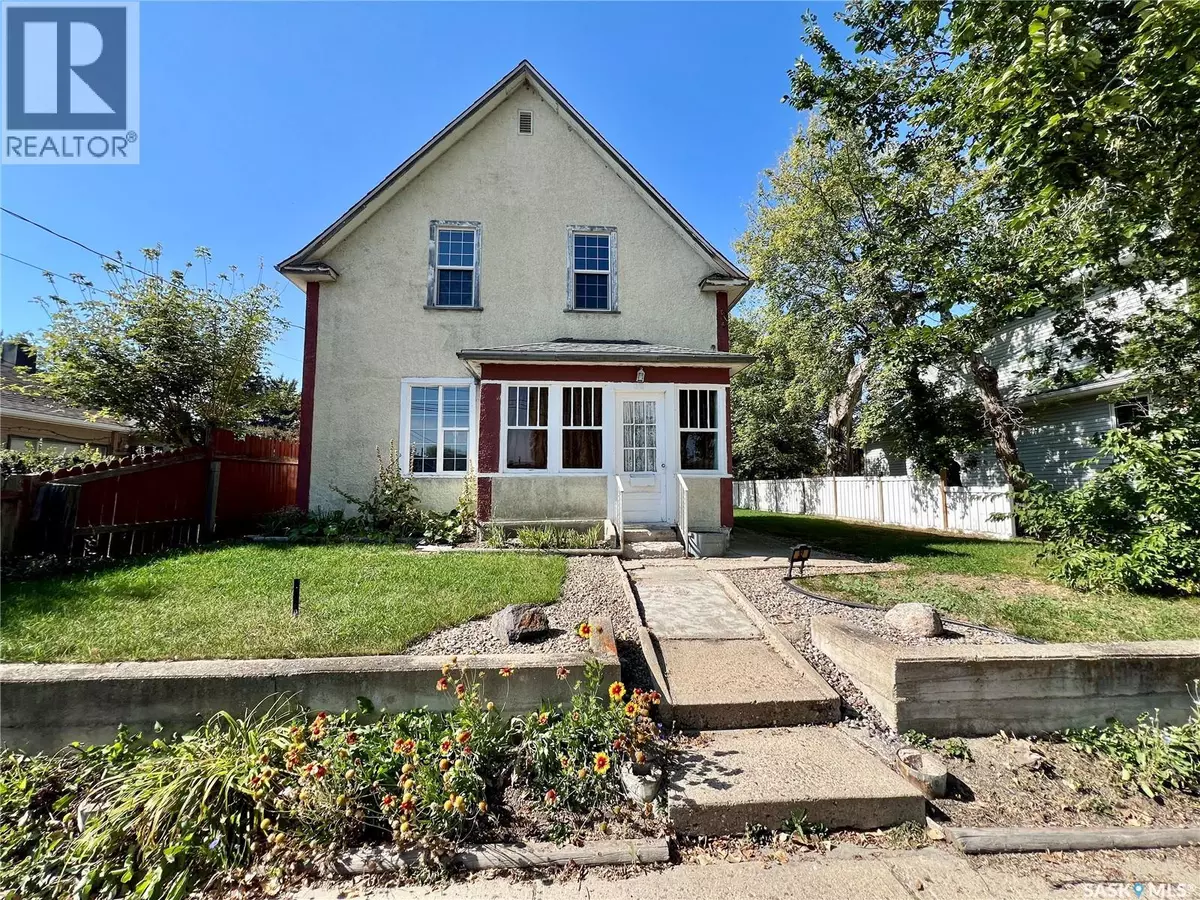
32 11th AVENUE SE Swift Current, SK S9H3R5
3 Beds
2 Baths
1,134 SqFt
UPDATED:
Key Details
Property Type Single Family Home
Sub Type Freehold
Listing Status Active
Purchase Type For Sale
Square Footage 1,134 sqft
Price per Sqft $154
Subdivision South East Sc
MLS® Listing ID SK020256
Bedrooms 3
Year Built 1912
Lot Size 5,700 Sqft
Acres 5700.0
Property Sub-Type Freehold
Source Saskatchewan REALTORS® Association
Property Description
Location
State SK
Rooms
Kitchen 0.0
Extra Room 1 Second level 7'2 x 10'2 Bedroom
Extra Room 2 Second level 6'9 x 8'8 3pc Bathroom
Extra Room 3 Second level 4'11 x 8'8 Laundry room
Extra Room 4 Second level 11'10 x 12'2 Primary Bedroom
Extra Room 5 Second level 10'8 x 9'2 Bedroom
Extra Room 6 Main level Measurements not available x 11 ft Foyer
Interior
Heating Forced air,
Exterior
Parking Features No
Fence Partially fenced
View Y/N No
Private Pool No
Building
Lot Description Lawn
Story 1.5
Others
Ownership Freehold







