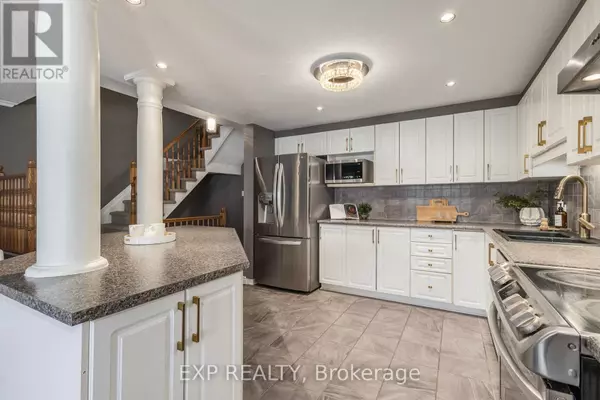
1550 DEMETER STREET Ottawa, ON K4A4Y9
3 Beds
3 Baths
1,500 SqFt
UPDATED:
Key Details
Property Type Townhouse
Sub Type Townhouse
Listing Status Active
Purchase Type For Sale
Square Footage 1,500 sqft
Price per Sqft $406
Subdivision 1106 - Fallingbrook/Gardenway South
MLS® Listing ID X12451144
Bedrooms 3
Half Baths 3
Property Sub-Type Townhouse
Source Ottawa Real Estate Board
Property Description
Location
State ON
Rooms
Kitchen 1.0
Extra Room 1 Second level 3.45 m X 4.49 m Primary Bedroom
Extra Room 2 Second level 2.99 m X 4.66 m Bedroom 2
Extra Room 3 Second level 2.98 m X 4.19 m Bedroom 3
Extra Room 4 Second level 2.51 m X 3.42 m Bathroom
Extra Room 5 Second level 2.98 m X 1.59 m Bathroom
Extra Room 6 Basement 3.78 m X 7.8 m Recreational, Games room
Interior
Heating Forced air
Cooling Central air conditioning
Exterior
Parking Features Yes
View Y/N No
Total Parking Spaces 3
Private Pool No
Building
Story 2
Others
Ownership Freehold
Virtual Tour https://listings.nextdoorphotos.com/vd/216134216







