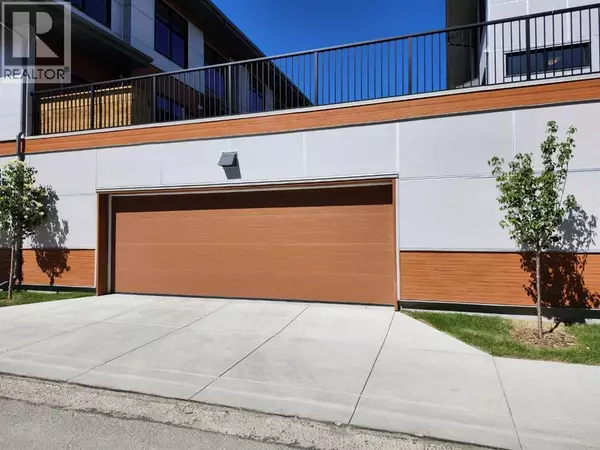
506, 400 Belmont Street SW Calgary, AB T2X4C1
2 Beds
2 Baths
1,050 SqFt
UPDATED:
Key Details
Property Type Single Family Home
Listing Status Active
Purchase Type For Rent
Square Footage 1,050 sqft
Subdivision Belmont
MLS® Listing ID A2263126
Bedrooms 2
Half Baths 1
Year Built 2025
Source Calgary Real Estate Board
Property Description
Location
State AB
Rooms
Kitchen 1.0
Extra Room 1 Second level 12.00 Ft x 11.00 Ft Primary Bedroom
Extra Room 2 Second level .00 Ft x .00 Ft 4pc Bathroom
Extra Room 3 Second level 12.00 Ft x 9.00 Ft Bedroom
Extra Room 4 Second level .00 Ft x .00 Ft Other
Extra Room 5 Second level .00 Ft x .00 Ft Laundry room
Extra Room 6 Main level 13.00 Ft x 9.00 Ft Kitchen
Interior
Heating Central heating
Flooring Carpeted, Vinyl
Exterior
Parking Features No
View Y/N No
Total Parking Spaces 1
Private Pool No
Others
Acceptable Financing Monthly
Listing Terms Monthly







