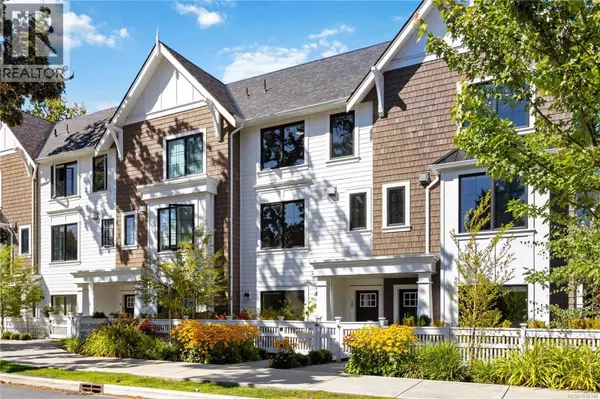
1810 Kings RD #10 Saanich, BC V8R2P3
4 Beds
4 Baths
2,186 SqFt
UPDATED:
Key Details
Property Type Townhouse
Sub Type Townhouse
Listing Status Active
Purchase Type For Sale
Square Footage 2,186 sqft
Price per Sqft $512
Subdivision Avery Lanes
MLS® Listing ID 1016140
Bedrooms 4
Condo Fees $600/mo
Year Built 2020
Lot Size 2,178 Sqft
Acres 2178.0
Property Sub-Type Townhouse
Source Victoria Real Estate Board
Property Description
Location
State BC
Zoning Residential
Rooms
Kitchen 1.0
Extra Room 1 Second level 12 ft X 14 ft Primary Bedroom
Extra Room 2 Second level Measurements not available Bathroom
Extra Room 3 Second level Measurements not available Bathroom
Extra Room 4 Second level 10 ft X 11 ft Bedroom
Extra Room 5 Second level 10 ft X 9 ft Bedroom
Extra Room 6 Lower level 9 ft X 5 ft Patio
Interior
Heating Baseboard heaters, , ,
Cooling None
Fireplaces Number 1
Exterior
Parking Features Yes
Community Features Pets Allowed With Restrictions, Family Oriented
View Y/N No
Total Parking Spaces 1
Private Pool No
Others
Ownership Strata
Acceptable Financing Monthly
Listing Terms Monthly
Virtual Tour https://my.matterport.com/show/?m=RGHZaEqhjS6&mls=1







