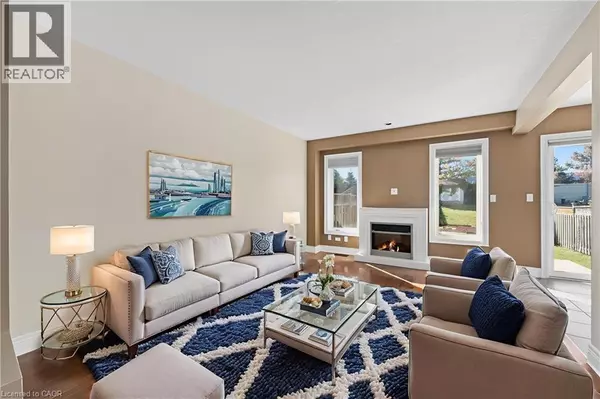
72 CORNERSTONE Drive Hamilton, ON L8J0A9
3 Beds
3 Baths
2,228 SqFt
UPDATED:
Key Details
Property Type Townhouse
Sub Type Townhouse
Listing Status Active
Purchase Type For Sale
Square Footage 2,228 sqft
Price per Sqft $332
Subdivision 500 - Heritage Green
MLS® Listing ID 40777538
Style 2 Level
Bedrooms 3
Half Baths 1
Year Built 2006
Property Sub-Type Townhouse
Source Cornerstone Association of REALTORS®
Property Description
Location
State ON
Rooms
Kitchen 1.0
Extra Room 1 Second level 7'7'' x 6'10'' 4pc Bathroom
Extra Room 2 Second level 11'10'' x 10'0'' Bedroom
Extra Room 3 Second level 12'9'' x 8'11'' Bedroom
Extra Room 4 Second level 15'7'' x 5'11'' Full bathroom
Extra Room 5 Second level 15'6'' x 14'3'' Primary Bedroom
Extra Room 6 Lower level 16'7'' x 7'7'' Utility room
Interior
Heating Forced air,
Cooling Central air conditioning
Exterior
Parking Features Yes
Community Features Community Centre, School Bus
View Y/N No
Total Parking Spaces 5
Private Pool No
Building
Story 2
Sewer Municipal sewage system
Architectural Style 2 Level
Others
Ownership Freehold
Virtual Tour https://youriguide.com/72_cornerstone_dr_hamilton_on/







