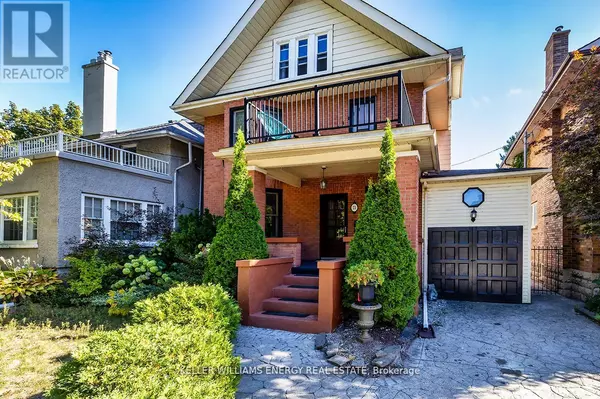
23 CONNAUGHT STREET Oshawa (o'neill), ON L1G2G8
6 Beds
3 Baths
2,500 SqFt
UPDATED:
Key Details
Property Type Single Family Home
Sub Type Freehold
Listing Status Active
Purchase Type For Sale
Square Footage 2,500 sqft
Price per Sqft $345
Subdivision O'Neill
MLS® Listing ID E12454709
Bedrooms 6
Property Sub-Type Freehold
Source Central Lakes Association of REALTORS®
Property Description
Location
State ON
Rooms
Kitchen 1.0
Extra Room 1 Second level 4.3 m X 4.01 m Primary Bedroom
Extra Room 2 Second level 3.58 m X 3.38 m Bedroom 2
Extra Room 3 Second level 3.58 m X 3.25 m Bedroom 3
Extra Room 4 Second level 3.5 m X 2.44 m Bedroom 4
Extra Room 5 Third level 6.6 m X 3.5 m Bedroom
Extra Room 6 Third level 4.04 m X 4.04 m Bedroom 5
Interior
Heating Forced air
Cooling Central air conditioning
Flooring Laminate, Hardwood
Fireplaces Number 2
Exterior
Parking Features No
Fence Fully Fenced, Fenced yard
Community Features School Bus
View Y/N No
Total Parking Spaces 3
Private Pool Yes
Building
Lot Description Landscaped
Story 2.5
Sewer Sanitary sewer
Others
Ownership Freehold
Virtual Tour https://vimeo.com/1120795114?share=copy#t=







