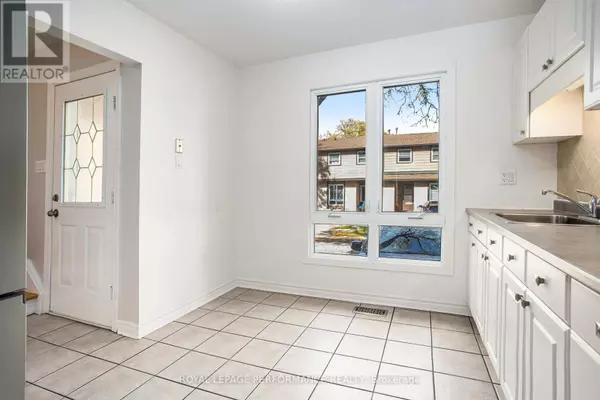
1757 TRAPPIST LANE Ottawa, ON K1C1X7
3 Beds
2 Baths
1,000 SqFt
UPDATED:
Key Details
Property Type Townhouse
Sub Type Townhouse
Listing Status Active
Purchase Type For Sale
Square Footage 1,000 sqft
Price per Sqft $399
Subdivision 2006 - Convent Glen South
MLS® Listing ID X12454814
Bedrooms 3
Half Baths 1
Condo Fees $412/mo
Property Sub-Type Townhouse
Source Ottawa Real Estate Board
Property Description
Location
State ON
Rooms
Kitchen 1.0
Extra Room 1 Second level 4.66 m X 2.83 m Primary Bedroom
Extra Room 2 Second level 3.06 m X 2.58 m Bedroom 2
Extra Room 3 Second level 3.05 m X 2.56 m Bedroom 3
Extra Room 4 Second level 2.2 m X 1.5 m Bathroom
Extra Room 5 Lower level 4.64 m X 3.39 m Family room
Extra Room 6 Lower level 2.9 m X 1.49 m Laundry room
Interior
Heating Forced air
Cooling Central air conditioning
Exterior
Parking Features No
Community Features Pet Restrictions
View Y/N No
Total Parking Spaces 1
Private Pool No
Building
Story 2
Others
Ownership Condominium/Strata
Virtual Tour https://listings.nextdoorphotos.com/1757trappistlane







