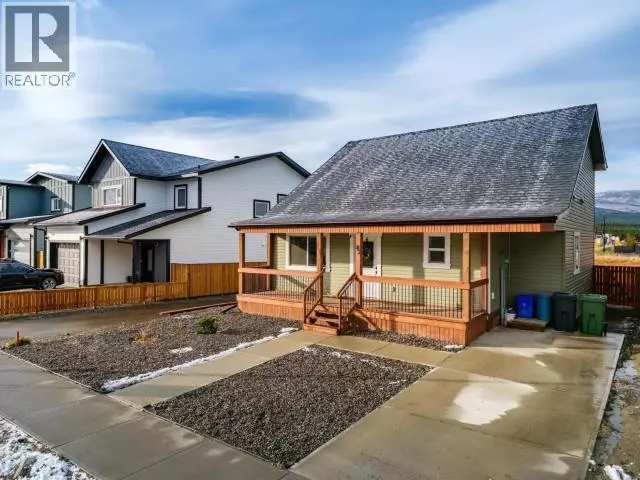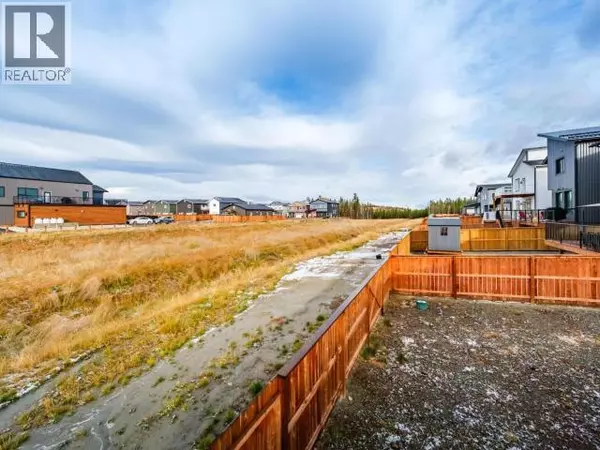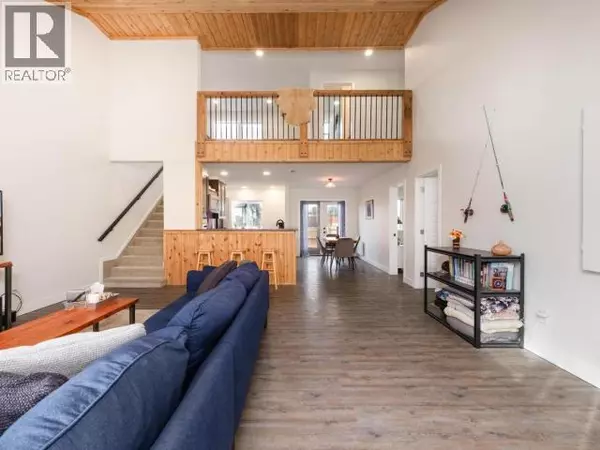REQUEST A TOUR If you would like to see this home without being there in person, select the "Virtual Tour" option and your agent will contact you to discuss available opportunities.
In-PersonVirtual Tour

$ 639,900
Est. payment /mo
Active
82 EUGENE AVENUE Whitehorse, YT Y1A0S9
3 Beds
2 Baths
1,736 SqFt
UPDATED:
Key Details
Property Type Single Family Home
Listing Status Active
Purchase Type For Sale
Square Footage 1,736 sqft
Price per Sqft $368
MLS® Listing ID 16876
Bedrooms 3
Year Built 2022
Lot Size 4,871 Sqft
Acres 4871.0
Source Yukon Real Estate Association
Property Description
Welcome to 82 EUGENE AVENUE, a 1.5 storey home located in the heart of Whistle Bend--offering a beautiful blend of modern efficiency and unique layout. This 3-bdrm, 2-bath home offers over 1,700 sf of living space and features an innovative build using ICE Panels, an advanced and energy-efficient construction method that eliminates thermal bridging resulting in lower energy bills and year-round comfort. Step inside to discover an open-concept main floor with soaring wood ceilings, a spacious living room, stylish kitchen, and generous dining area. The main level also includes two bedrooms and a full bathroom. Upstairs, you'll find a loft-style flex space, a third bedroom, a 3-piece bath, and a laundry area with added storage--all designed to maximize function and flow. Enjoy incredible views and excellent sun exposure from the spacious deck that leads to a fully fenced back yard with a thoughtfully designed gate system to allow easy access to the back yard. Quick possession available. (id:24570)
Location
State YT
Rooms
Kitchen 1.0
Extra Room 1 Above 11 ft , 7 in X 12 ft Primary Bedroom
Extra Room 2 Above Measurements not available 3pc Bathroom
Extra Room 3 Above 8 ft , 9 in X 14 ft Family room
Extra Room 4 Main level 19 ft , 2 in X 18 ft , 3 in Living room
Extra Room 5 Main level 14 ft , 3 in X 14 ft , 7 in Kitchen
Extra Room 6 Main level Measurements not available 4pc Bathroom
Exterior
Parking Features No
Fence Fence
View Y/N No
Private Pool No







