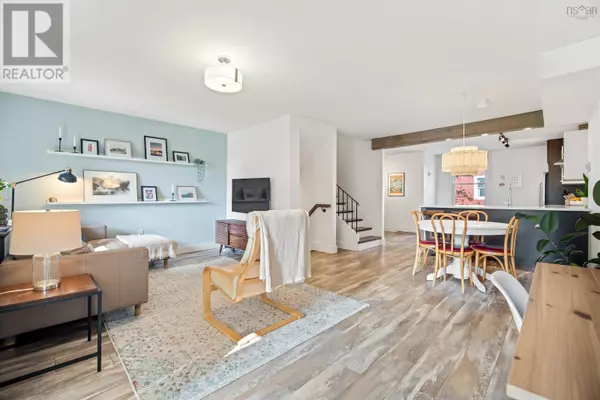
5551 Sentinel Square Halifax, NS B3K4A8
3 Beds
2 Baths
1,693 SqFt
UPDATED:
Key Details
Property Type Single Family Home, Townhouse
Sub Type Townhouse
Listing Status Active
Purchase Type For Sale
Square Footage 1,693 sqft
Price per Sqft $295
Subdivision Halifax
MLS® Listing ID 202525778
Bedrooms 3
Half Baths 1
Condo Fees $500/mo
Year Built 1974
Property Sub-Type Townhouse
Source Nova Scotia Association of REALTORS®
Property Description
Location
State NS
Rooms
Kitchen 1.0
Extra Room 1 Third level 11..8 x 14. /74 Primary Bedroom
Extra Room 2 Third level 12..5 x 8..2 /74 Bedroom
Extra Room 3 Third level 14. x 11. /74 Bedroom
Extra Room 4 Third level 4..8 x 9 Bath (# pieces 1-6)
Extra Room 5 Lower level 3..8 x 16. +J Foyer
Extra Room 6 Lower level 12..3 x 16..4 +J Recreational, Games room
Interior
Flooring Ceramic Tile, Laminate, Tile
Exterior
Parking Features Yes
Community Features School Bus
View Y/N No
Private Pool No
Building
Story 3
Sewer Municipal sewage system
Others
Ownership Condominium/Strata







