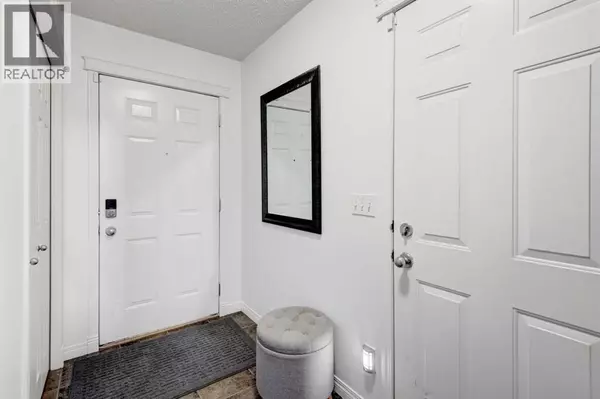
219 Copperfield Lane SE Calgary, AB T2Z4T2
2 Beds
3 Baths
1,270 SqFt
UPDATED:
Key Details
Property Type Single Family Home, Townhouse
Sub Type Townhouse
Listing Status Active
Purchase Type For Sale
Square Footage 1,270 sqft
Price per Sqft $331
Subdivision Copperfield
MLS® Listing ID A2264644
Style 4 Level
Bedrooms 2
Half Baths 1
Condo Fees $367/mo
Year Built 2004
Lot Size 1,248 Sqft
Acres 0.028664224
Property Sub-Type Townhouse
Source Calgary Real Estate Board
Property Description
Location
State AB
Rooms
Kitchen 1.0
Extra Room 1 Second level 18.25 Ft x 11.75 Ft Living room
Extra Room 2 Third level 11.00 Ft x 10.17 Ft Kitchen
Extra Room 3 Third level 11.00 Ft x 7.67 Ft Dining room
Extra Room 4 Third level 7.92 Ft x 4.92 Ft 2pc Bathroom
Extra Room 5 Fourth level 11.92 Ft x 11.17 Ft Primary Bedroom
Extra Room 6 Fourth level 8.25 Ft x 5.83 Ft 3pc Bathroom
Interior
Heating Forced air
Cooling None
Flooring Carpeted, Ceramic Tile, Linoleum
Exterior
Parking Features Yes
Garage Spaces 1.0
Garage Description 1
Fence Not fenced
Community Features Pets Allowed With Restrictions
View Y/N No
Total Parking Spaces 2
Private Pool No
Building
Lot Description Landscaped, Lawn
Architectural Style 4 Level
Others
Ownership Bare Land Condo
Virtual Tour https://youriguide.com/219_copperfield_ln_se_calgary_ab/







