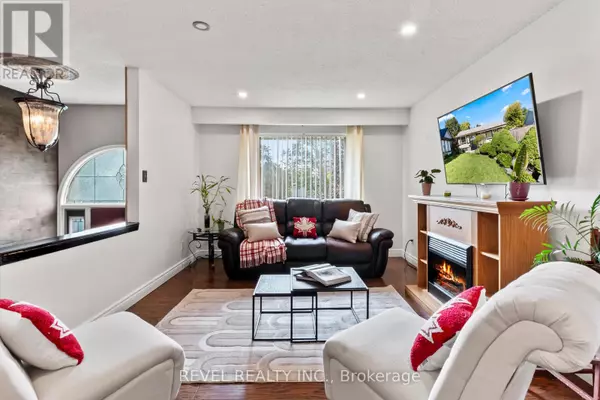
441 CRESTWOOD DRIVE N Oshawa (o'neill), ON L1G2R4
5 Beds
2 Baths
1,500 SqFt
UPDATED:
Key Details
Property Type Single Family Home
Sub Type Freehold
Listing Status Active
Purchase Type For Sale
Square Footage 1,500 sqft
Price per Sqft $513
Subdivision O'Neill
MLS® Listing ID E12467358
Style Raised bungalow
Bedrooms 5
Property Sub-Type Freehold
Source Central Lakes Association of REALTORS®
Property Description
Location
State ON
Rooms
Kitchen 2.0
Extra Room 1 Basement 7.94 m X 3.34 m Kitchen
Extra Room 2 Basement 4.98 m X 3.58 m Recreational, Games room
Extra Room 3 Basement 4.33 m X 3.34 m Bedroom
Extra Room 4 Ground level 5.2 m X 3.5 m Living room
Extra Room 5 Ground level 3.54 m X 3.23 m Dining room
Extra Room 6 Ground level 3.34 m X 3.22 m Kitchen
Interior
Heating Forced air
Cooling Central air conditioning
Flooring Hardwood
Exterior
Parking Features Yes
View Y/N No
Total Parking Spaces 3
Private Pool Yes
Building
Story 1
Sewer Sanitary sewer
Architectural Style Raised bungalow
Others
Ownership Freehold







