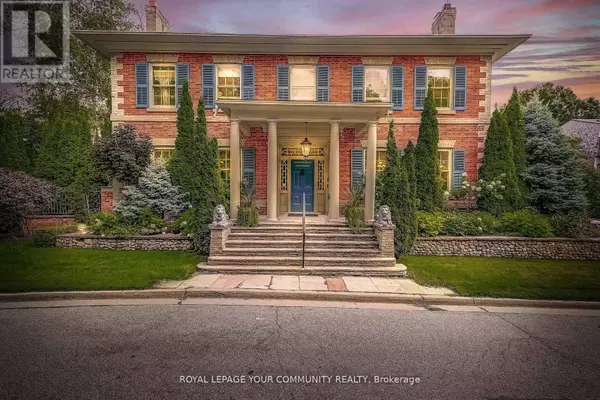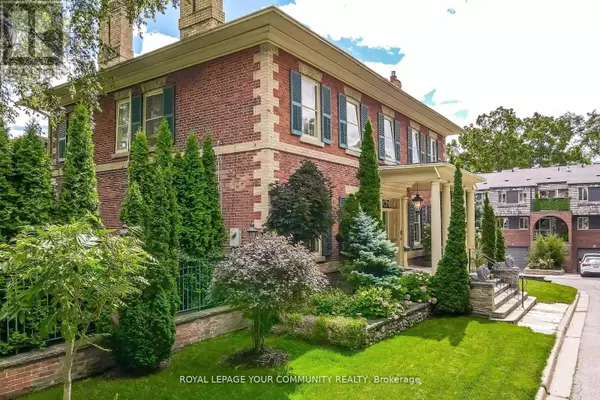
54 CRICKLEWOOD CRESCENT Markham (royal Orchard), ON L3T4T9
5 Beds
4 Baths
5,000 SqFt
UPDATED:
Key Details
Property Type Single Family Home
Sub Type Freehold
Listing Status Active
Purchase Type For Sale
Square Footage 5,000 sqft
Price per Sqft $779
Subdivision Royal Orchard
MLS® Listing ID N12468495
Bedrooms 5
Half Baths 1
Property Sub-Type Freehold
Source Toronto Regional Real Estate Board
Property Description
Location
State ON
Rooms
Kitchen 1.0
Extra Room 1 Second level 6.57 m X 4.59 m Bedroom 5
Extra Room 2 Second level 6.03 m X 5.26 m Primary Bedroom
Extra Room 3 Second level 3.28 m X 5.28 m Bedroom 2
Extra Room 4 Second level 5.15 m X 5.27 m Bedroom 3
Extra Room 5 Second level 5.93 m X 3.43 m Bedroom 4
Extra Room 6 Ground level 5.99 m X 5.69 m Living room
Interior
Cooling Wall unit
Flooring Hardwood, Ceramic
Exterior
Parking Features Yes
View Y/N No
Total Parking Spaces 7
Private Pool No
Building
Story 2
Sewer Sanitary sewer
Others
Ownership Freehold
Virtual Tour https://unbranded.youriguide.com/54_cricklewood_crescent_markham_on/







