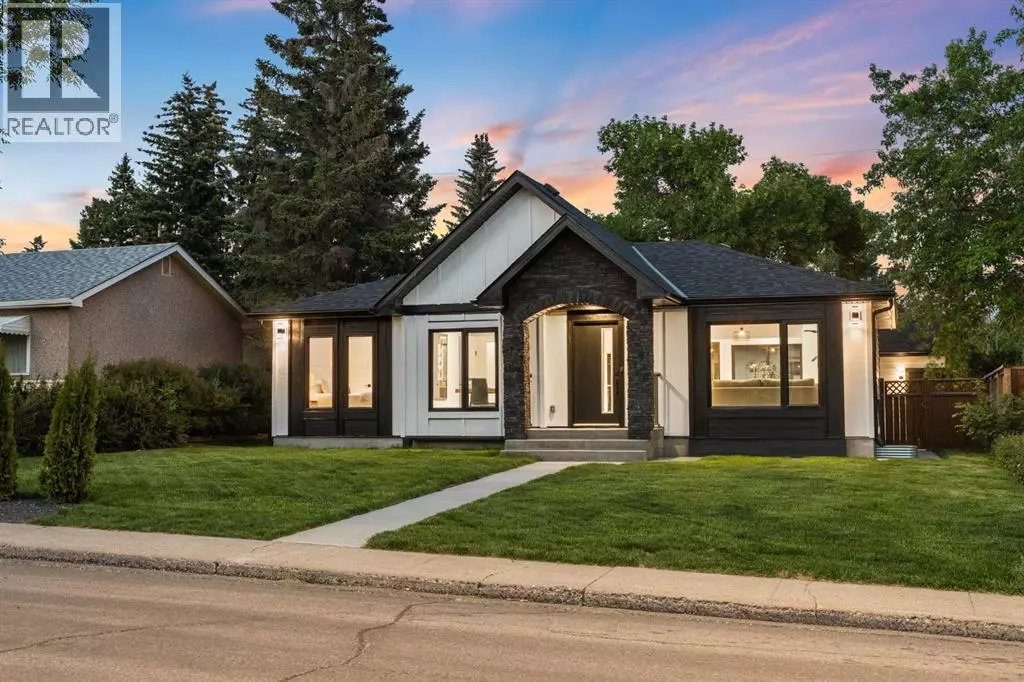
4940 45 Street SW Calgary, AB T3E3W4
4 Beds
3 Baths
1,382 SqFt
Open House
Sun Nov 16, 12:00pm - 2:00pm
Sat Nov 15, 12:00pm - 2:00pm
UPDATED:
Key Details
Property Type Single Family Home
Sub Type Freehold
Listing Status Active
Purchase Type For Sale
Square Footage 1,382 sqft
Price per Sqft $716
Subdivision Glamorgan
MLS® Listing ID A2264944
Style Bungalow
Bedrooms 4
Year Built 1960
Lot Size 5,500 Sqft
Acres 0.12627085
Property Sub-Type Freehold
Source Calgary Real Estate Board
Property Description
Location
State AB
Rooms
Kitchen 0.0
Extra Room 1 Lower level 11.92 Ft x 5.00 Ft 3pc Bathroom
Extra Room 2 Lower level 11.92 Ft x 11.25 Ft Den
Extra Room 3 Lower level 10.25 Ft x 11.25 Ft Bedroom
Extra Room 4 Lower level 26.17 Ft x 22.58 Ft Recreational, Games room
Extra Room 5 Main level 12.92 Ft x 17.08 Ft Primary Bedroom
Extra Room 6 Main level 10.08 Ft x 9.92 Ft Bedroom
Interior
Heating Forced air
Cooling None
Flooring Ceramic Tile, Vinyl Plank
Fireplaces Number 1
Exterior
Parking Features Yes
Garage Spaces 3.0
Garage Description 3
Fence Partially fenced
Community Features Golf Course Development
View Y/N No
Total Parking Spaces 7
Private Pool No
Building
Story 1
Architectural Style Bungalow
Others
Ownership Freehold







