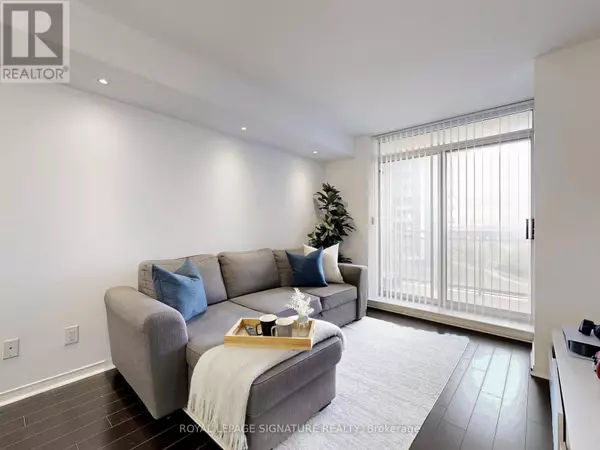
75 King Williams CRES #708 Richmond Hill (langstaff), ON L4B0C1
2 Beds
1 Bath
700 SqFt
UPDATED:
Key Details
Property Type Single Family Home
Sub Type Condo
Listing Status Active
Purchase Type For Sale
Square Footage 700 sqft
Price per Sqft $761
Subdivision Langstaff
MLS® Listing ID N12471162
Bedrooms 2
Condo Fees $636/mo
Property Sub-Type Condo
Source Toronto Regional Real Estate Board
Property Description
Location
State ON
Rooms
Kitchen 1.0
Extra Room 1 Flat 6.2 m X 3.1 m Living room
Extra Room 2 Flat 6.2 m X 3.1 m Dining room
Extra Room 3 Flat 3.1 m X 2.5 m Kitchen
Extra Room 4 Flat 3.65 m X 2.88 m Primary Bedroom
Extra Room 5 Flat 2.35 m X 2.08 m Den
Interior
Heating Forced air
Cooling Central air conditioning
Flooring Hardwood
Exterior
Parking Features Yes
Community Features Pets Allowed With Restrictions
View Y/N No
Total Parking Spaces 1
Private Pool No
Others
Ownership Condominium/Strata
Virtual Tour https://www.winsold.com/tour/431574







