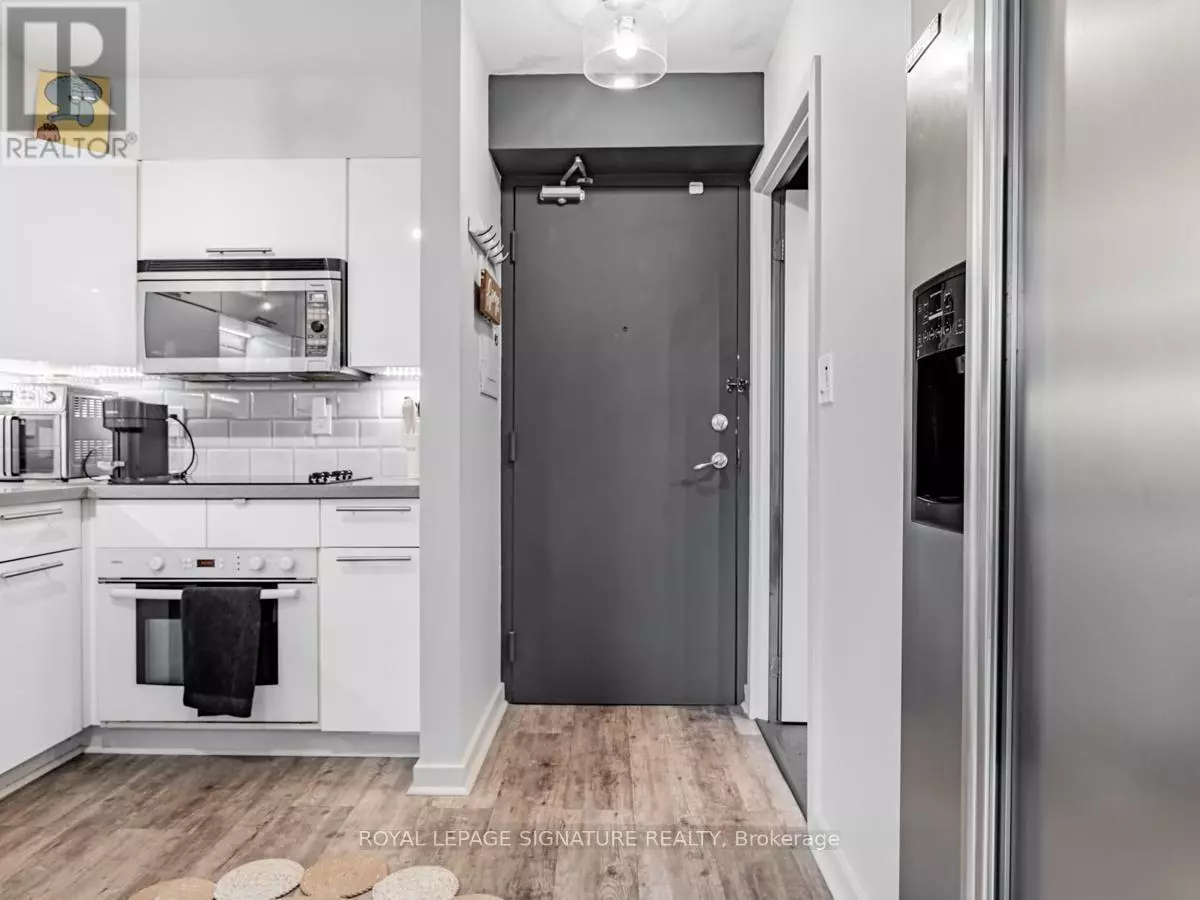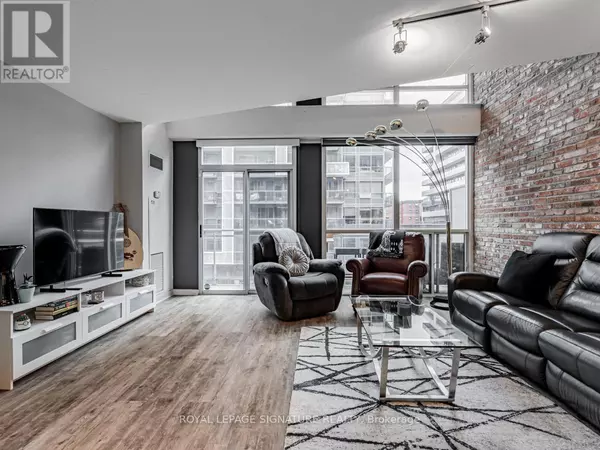
1029 King ST West #615 Toronto (niagara), ON M6K3M9
2 Beds
2 Baths
800 SqFt
UPDATED:
Key Details
Property Type Single Family Home
Sub Type Condo
Listing Status Active
Purchase Type For Rent
Square Footage 800 sqft
Subdivision Niagara
MLS® Listing ID C12471232
Bedrooms 2
Half Baths 1
Property Sub-Type Condo
Source Toronto Regional Real Estate Board
Property Description
Location
State ON
Rooms
Kitchen 2.0
Extra Room 1 Second level 5.03 m X 3.08 m Primary Bedroom
Extra Room 2 Second level 2.5 m X 1.34 m Den
Extra Room 3 Second level 2.5 m X 2.46 m Bathroom
Extra Room 4 Main level 4.07 m X 3.91 m Kitchen
Extra Room 5 Main level 4.98 m X 3.91 m Kitchen
Extra Room 6 Main level 4.98 m X 3.91 m Living room
Interior
Heating Forced air
Cooling Central air conditioning
Flooring Laminate, Ceramic
Exterior
Parking Features Yes
Community Features Pets Allowed With Restrictions
View Y/N No
Total Parking Spaces 1
Private Pool No
Others
Ownership Condominium/Strata
Acceptable Financing Monthly
Listing Terms Monthly







