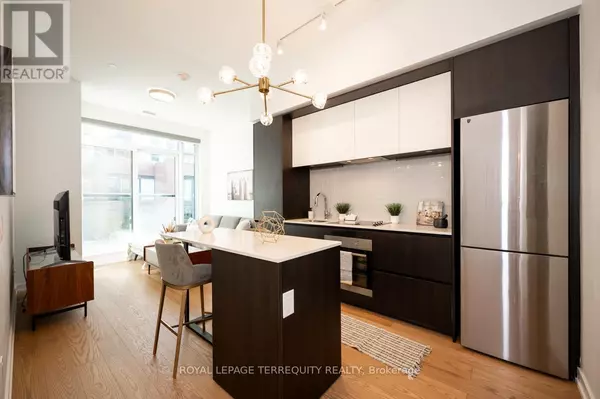
34 Tubman AVE #306 Toronto (regent Park), ON M5A0R2
2 Beds
2 Baths
600 SqFt
UPDATED:
Key Details
Property Type Single Family Home
Sub Type Condo
Listing Status Active
Purchase Type For Sale
Square Footage 600 sqft
Price per Sqft $999
Subdivision Regent Park
MLS® Listing ID C12471626
Bedrooms 2
Condo Fees $650/mo
Property Sub-Type Condo
Source Toronto Regional Real Estate Board
Property Description
Location
State ON
Rooms
Kitchen 1.0
Extra Room 1 Main level 3.29 m X 3.05 m Living room
Extra Room 2 Main level 3.51 m X 3.05 m Kitchen
Extra Room 3 Main level 3.08 m X 2.83 m Primary Bedroom
Extra Room 4 Main level 2.74 m X 2.53 m Bedroom 2
Interior
Heating Forced air
Cooling Central air conditioning
Exterior
Parking Features Yes
Community Features Pets Allowed With Restrictions, Community Centre
View Y/N No
Total Parking Spaces 1
Private Pool No
Others
Ownership Condominium/Strata







