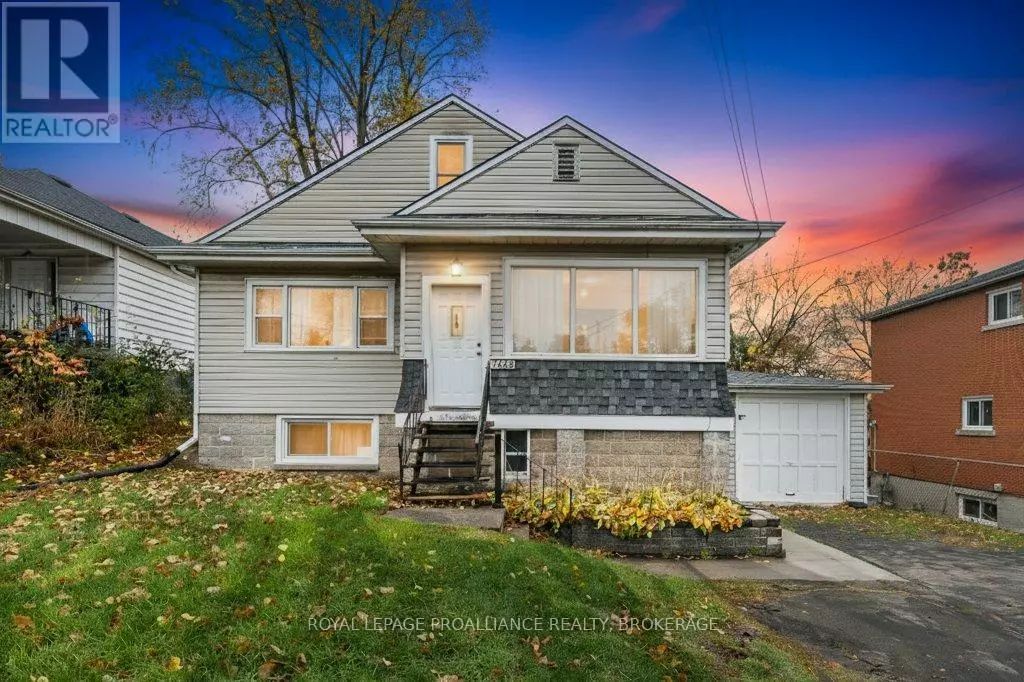
1348 PRINCESS STREET Kingston (west Of Sir John A. Blvd), ON K7M3E2
6 Beds
3 Baths
1,500 SqFt
UPDATED:
Key Details
Property Type Multi-Family
Listing Status Active
Purchase Type For Sale
Square Footage 1,500 sqft
Price per Sqft $499
Subdivision 25 - West Of Sir John A. Blvd
MLS® Listing ID X12477678
Bedrooms 6
Source Kingston & Area Real Estate Association
Property Description
Location
State ON
Rooms
Kitchen 2.0
Extra Room 1 Second level 3.4 m X 2.34 m Kitchen
Extra Room 2 Second level 4.48 m X 5.44 m Living room
Extra Room 3 Second level 3.42 m X 2.45 m Office
Extra Room 4 Second level 3.67 m X 3.65 m Primary Bedroom
Extra Room 5 Second level 1.47 m X 2.5 m Bathroom
Extra Room 6 Second level 3.11 m X 3.68 m Bedroom
Interior
Heating Baseboard heaters
Cooling None
Exterior
Parking Features Yes
View Y/N No
Total Parking Spaces 5
Private Pool No
Building
Story 1.5
Sewer Sanitary sewer
Others
Virtual Tour https://youriguide.com/1348_princess_st_kingston_on/







