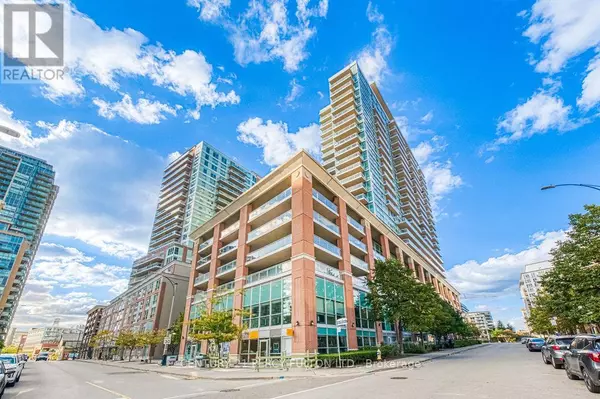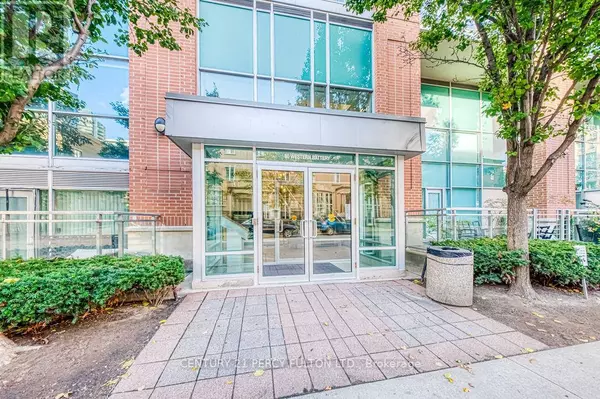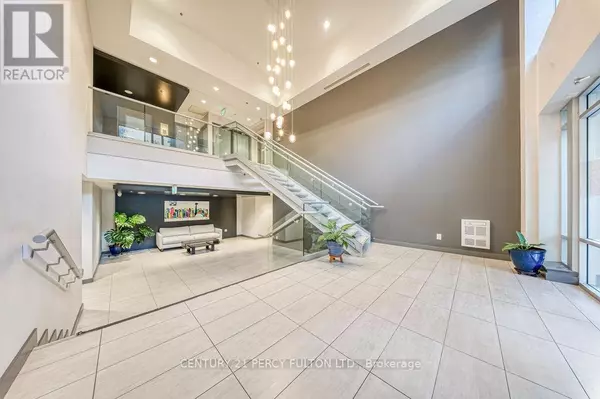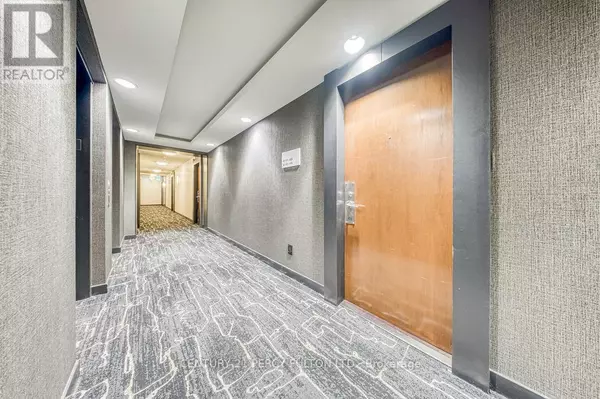
80 Western Battery RD #411 Toronto (niagara), ON M6K3S1
1 Bed
2 Baths
800 SqFt
UPDATED:
Key Details
Property Type Single Family Home
Sub Type Condo
Listing Status Active
Purchase Type For Sale
Square Footage 800 sqft
Price per Sqft $931
Subdivision Niagara
MLS® Listing ID C12479175
Style Loft
Bedrooms 1
Half Baths 1
Condo Fees $751/mo
Property Sub-Type Condo
Source Toronto Regional Real Estate Board
Property Description
Location
State ON
Rooms
Kitchen 1.0
Extra Room 1 Second level 4.62 m X 4.73 m Primary Bedroom
Extra Room 2 Main level 3.17 m X 7.24 m Kitchen
Extra Room 3 Main level Measurements not available Dining room
Extra Room 4 Main level 4.66 m X 7.24 m Living room
Interior
Heating Forced air
Cooling Central air conditioning
Flooring Laminate, Hardwood
Exterior
Parking Features Yes
Community Features Pets Allowed With Restrictions
View Y/N No
Total Parking Spaces 1
Private Pool No
Building
Architectural Style Loft
Others
Ownership Condominium/Strata







