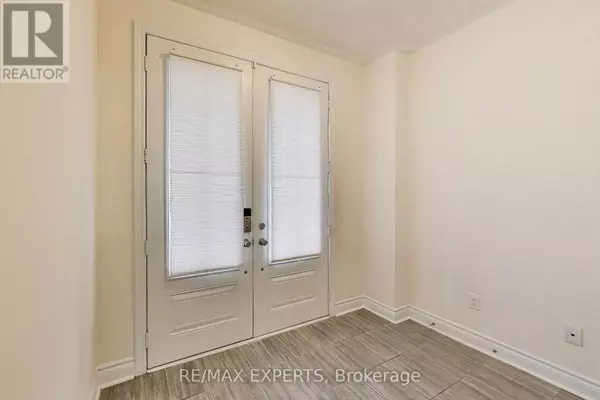
216 BUTTERNUT RIDGE TRAIL Aurora (aurora Estates), ON L4G3P1
4 Beds
4 Baths
2,000 SqFt
UPDATED:
Key Details
Property Type Single Family Home
Sub Type Freehold
Listing Status Active
Purchase Type For Sale
Square Footage 2,000 sqft
Price per Sqft $744
Subdivision Aurora Estates
MLS® Listing ID N12479757
Bedrooms 4
Half Baths 1
Condo Fees $190/mo
Property Sub-Type Freehold
Source Toronto Regional Real Estate Board
Property Description
Location
State ON
Rooms
Kitchen 1.0
Extra Room 1 Second level 4.5 m X 4.7 m Primary Bedroom
Extra Room 2 Second level 3.2 m X 3 m Bedroom 2
Extra Room 3 Second level 3.1 m X 4.1 m Bedroom 3
Extra Room 4 Second level 3.3 m X 3.5 m Bedroom 4
Extra Room 5 Main level 5.2 m X 3.9 m Living room
Extra Room 6 Main level 3.6 m X 2.7 m Dining room
Interior
Heating Forced air
Cooling Central air conditioning
Flooring Hardwood, Ceramic, Carpeted
Fireplaces Number 1
Exterior
Parking Features Yes
View Y/N No
Total Parking Spaces 4
Private Pool No
Building
Story 2
Sewer Sanitary sewer
Others
Ownership Freehold







