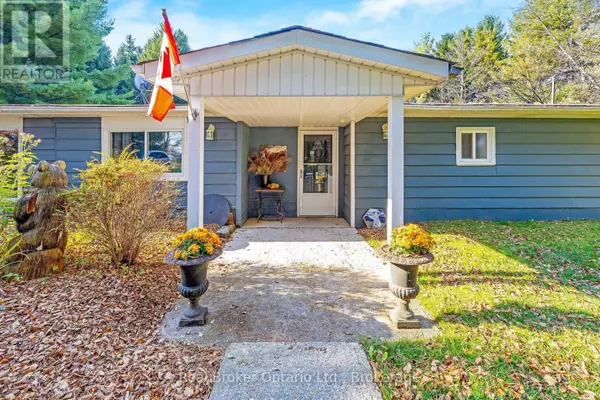
111016 11TH LINE East Garafraxa, ON L9W7A4
3 Beds
1 Bath
1,500 SqFt
UPDATED:
Key Details
Property Type Single Family Home
Sub Type Freehold
Listing Status Active
Purchase Type For Sale
Square Footage 1,500 sqft
Price per Sqft $599
Subdivision Rural East Garafraxa
MLS® Listing ID X12480101
Style Bungalow
Bedrooms 3
Property Sub-Type Freehold
Source OnePoint Association of REALTORS®
Property Description
Location
State ON
Rooms
Kitchen 1.0
Extra Room 1 Main level 6.03 m X 2.92 m Kitchen
Extra Room 2 Main level 4.66 m X 3.62 m Dining room
Extra Room 3 Main level 4.48 m X 4.02 m Living room
Extra Room 4 Main level 6.93 m X 6.72 m Family room
Extra Room 5 Main level 4.83 m X 3.36 m Primary Bedroom
Extra Room 6 Main level 3.34 m X 3.28 m Bedroom 2
Interior
Heating Forced air
Cooling Central air conditioning
Flooring Tile, Laminate, Carpeted
Exterior
Parking Features No
View Y/N No
Total Parking Spaces 2
Private Pool No
Building
Story 1
Sewer Septic System
Architectural Style Bungalow
Others
Ownership Freehold
Virtual Tour https://tour.shutterhouse.ca/11101611line







