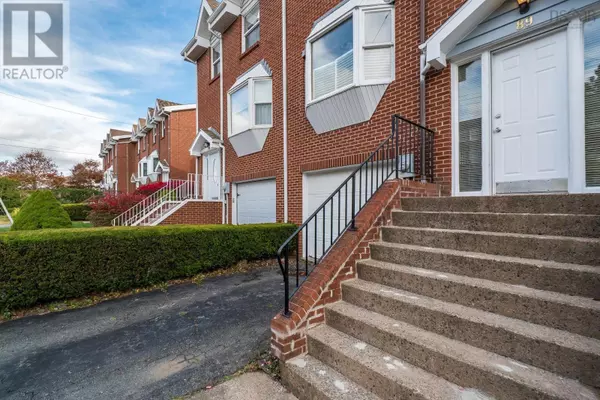
89 Lincoln Cross Halifax, NS B3M3S6
3 Beds
3 Baths
2,017 SqFt
UPDATED:
Key Details
Property Type Single Family Home, Townhouse
Sub Type Townhouse
Listing Status Active
Purchase Type For Sale
Square Footage 2,017 sqft
Price per Sqft $277
Subdivision Halifax
MLS® Listing ID 202526555
Style 3 Level
Bedrooms 3
Half Baths 2
Year Built 1984
Lot Size 2,400 Sqft
Acres 0.0551
Property Sub-Type Townhouse
Source Nova Scotia Association of REALTORS®
Property Description
Location
State NS
Rooms
Kitchen 1.0
Extra Room 1 Second level 12.2 x 15.4 Primary Bedroom
Extra Room 2 Second level 9.8 x 14.3 Bedroom
Extra Room 3 Second level 9.6 x 14.3 Bedroom
Extra Room 4 Second level 5.6 x 8.2 Bath (# pieces 1-6)
Extra Room 5 Basement 19.5 x 14.2 Recreational, Games room
Extra Room 6 Main level 7. x 7.5 Foyer
Interior
Flooring Hardwood, Laminate, Tile
Exterior
Parking Features Yes
Community Features Recreational Facilities, School Bus
View Y/N No
Private Pool No
Building
Lot Description Landscaped
Story 2
Sewer Municipal sewage system
Architectural Style 3 Level
Others
Ownership Freehold
Virtual Tour https://youriguide.com/89_lincoln_cross_halifax_ns/







