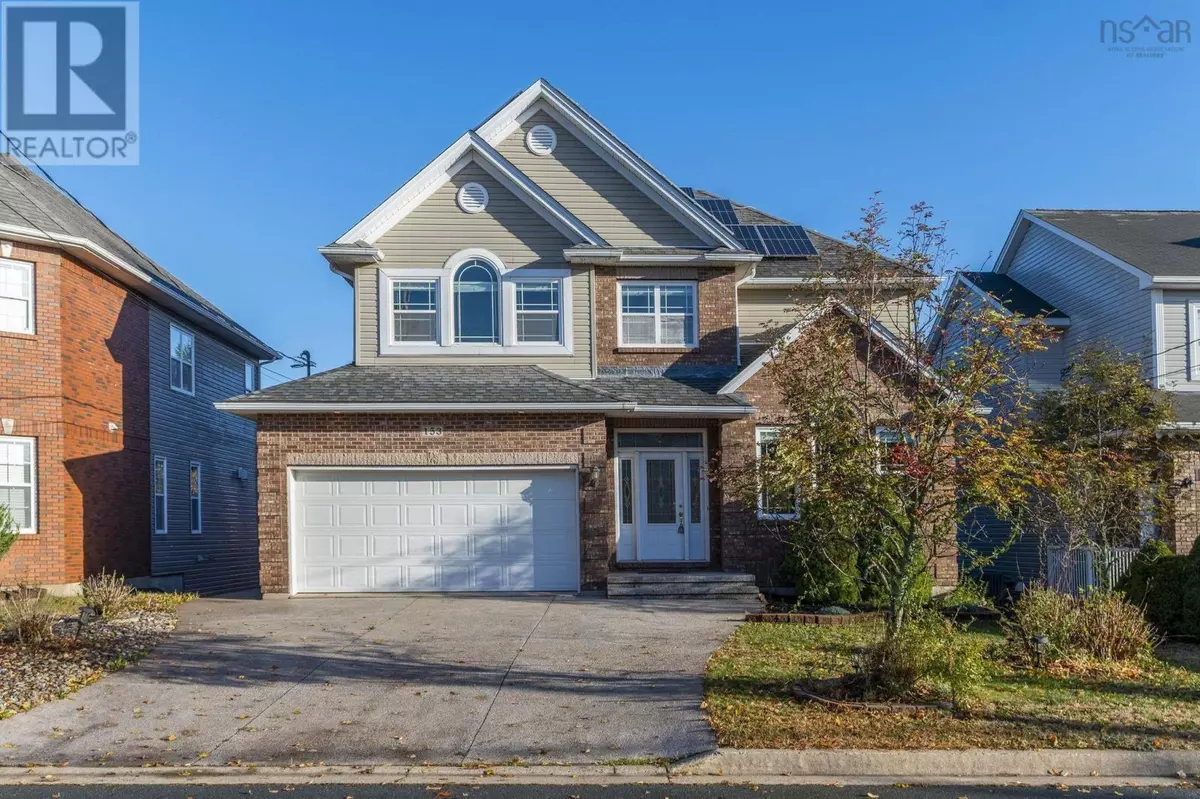
153 RAVINES Drive Bedford, NS B4A0A4
5 Beds
5 Baths
3,789 SqFt
UPDATED:
Key Details
Property Type Single Family Home
Sub Type Freehold
Listing Status Active
Purchase Type For Sale
Square Footage 3,789 sqft
Price per Sqft $316
Subdivision Bedford
MLS® Listing ID 202526556
Bedrooms 5
Half Baths 1
Year Built 2008
Lot Size 7,200 Sqft
Acres 0.1653
Property Sub-Type Freehold
Source Nova Scotia Association of REALTORS®
Property Description
Location
State NS
Rooms
Kitchen 1.0
Extra Room 1 Second level 21.6*13.6 Primary Bedroom
Extra Room 2 Second level 5 pc Ensuite (# pieces 2-6)
Extra Room 3 Second level 10.6*13 Bedroom
Extra Room 4 Second level 1012.6 Bedroom
Extra Room 5 Second level 10*13 Bedroom
Extra Room 6 Second level 4 pc Bath (# pieces 1-6)
Interior
Cooling Heat Pump
Flooring Hardwood, Laminate, Tile
Exterior
Parking Features Yes
Community Features Recreational Facilities, School Bus
View Y/N No
Private Pool No
Building
Lot Description Landscaped
Story 2
Sewer Municipal sewage system
Others
Ownership Freehold







