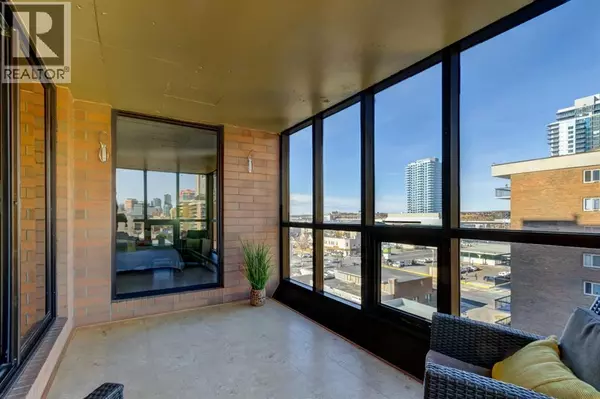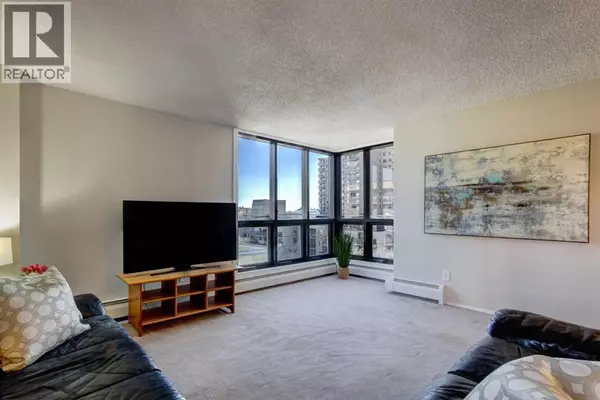
701, 1334 13 Avenue SW Calgary, AB T3C3S2
2 Beds
1 Bath
929 SqFt
UPDATED:
Key Details
Property Type Single Family Home
Sub Type Condo
Listing Status Active
Purchase Type For Sale
Square Footage 929 sqft
Price per Sqft $339
Subdivision Beltline
MLS® Listing ID A2266721
Bedrooms 2
Condo Fees $755/mo
Year Built 1980
Property Sub-Type Condo
Source Calgary Real Estate Board
Property Description
Location
State AB
Rooms
Kitchen 1.0
Extra Room 1 Main level 16.33 Ft x 13.50 Ft Living room
Extra Room 2 Main level 14.50 Ft x 8.83 Ft Dining room
Extra Room 3 Main level 10.17 Ft x 8.58 Ft Kitchen
Extra Room 4 Main level 16.92 Ft x 11.75 Ft Primary Bedroom
Extra Room 5 Main level 8.58 Ft x 16.33 Ft Bedroom
Extra Room 6 Main level 4.92 Ft x 11.75 Ft 4pc Bathroom
Interior
Heating Hot Water,
Cooling None
Flooring Carpeted, Laminate, Linoleum
Exterior
Parking Features No
Community Features Pets Allowed, Pets Allowed With Restrictions
View Y/N No
Total Parking Spaces 1
Private Pool No
Building
Story 12
Others
Ownership Condominium/Strata
Virtual Tour https://unbranded.youriguide.com/701_1334_13_ave_sw_calgary_ab/







