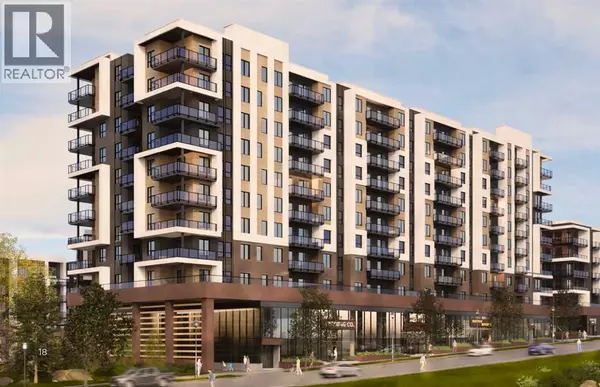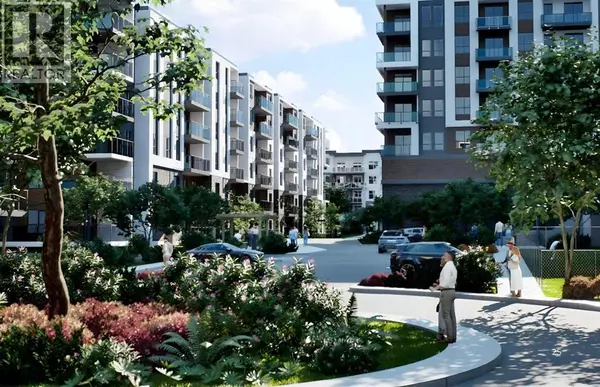
A110, 2026 81 Street SW Calgary, AB T3H3V9
1 Bed
1 Bath
549 SqFt
Open House
Sun Nov 16, 12:00pm - 5:00pm
Tue Nov 18, 1:00pm - 7:00pm
Wed Nov 19, 1:00pm - 7:00pm
Thu Nov 20, 1:00pm - 7:00pm
UPDATED:
Key Details
Property Type Single Family Home
Sub Type Condo
Listing Status Active
Purchase Type For Sale
Square Footage 549 sqft
Price per Sqft $535
Subdivision Springbank Hill
MLS® Listing ID A2266380
Bedrooms 1
Condo Fees $131/mo
Property Sub-Type Condo
Source Calgary Real Estate Board
Property Description
Location
State AB
Rooms
Kitchen 1.0
Extra Room 1 Main level 7.17 Ft x 11.33 Ft Primary Bedroom
Extra Room 2 Main level 10.42 Ft x 12.67 Ft Kitchen
Extra Room 3 Main level 8.17 Ft x 7.00 Ft Dining room
Extra Room 4 Main level 8.17 Ft x 8.50 Ft Living room
Extra Room 5 Main level 8.00 Ft x 3.83 Ft Study
Extra Room 6 Main level 5.33 Ft x 8.42 Ft 3pc Bathroom
Interior
Heating Baseboard heaters
Cooling Fully air conditioned
Flooring Laminate
Exterior
Parking Features No
Community Features Pets Allowed
View Y/N No
Private Pool No
Building
Story 6
Others
Ownership Condominium/Strata







