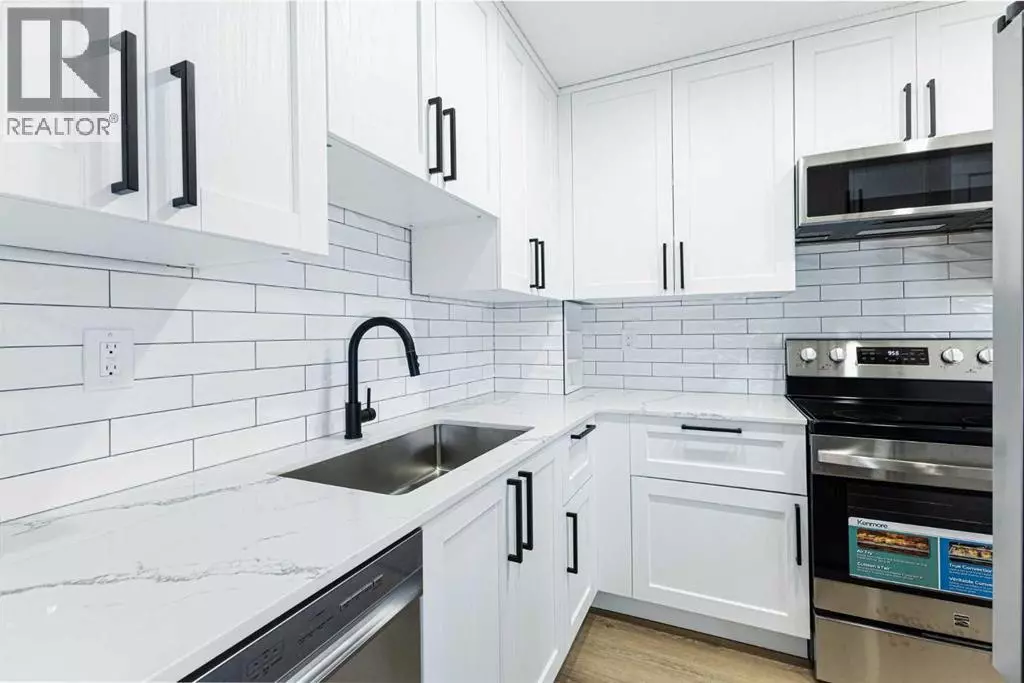
39, 116 Silver Crest Drive NW Calgary, AB T3B2Y8
3 Beds
2 Baths
1,291 SqFt
UPDATED:
Key Details
Property Type Single Family Home, Townhouse
Sub Type Townhouse
Listing Status Active
Purchase Type For Sale
Square Footage 1,291 sqft
Price per Sqft $271
Subdivision Silver Springs
MLS® Listing ID A2266918
Bedrooms 3
Half Baths 1
Condo Fees $387/mo
Year Built 1976
Property Sub-Type Townhouse
Source Calgary Real Estate Board
Property Description
Location
State AB
Rooms
Kitchen 1.0
Extra Room 1 Second level 22.08 Ft x 19.42 Ft Other
Extra Room 2 Second level 12.58 Ft x 8.00 Ft Kitchen
Extra Room 3 Second level 19.33 Ft x 12.92 Ft Living room/Dining room
Extra Room 4 Second level 4.92 Ft x 7.17 Ft 4pc Bathroom
Extra Room 5 Third level 12.92 Ft x 11.75 Ft Primary Bedroom
Extra Room 6 Third level 7.92 Ft x 14.58 Ft Bedroom
Interior
Heating Central heating
Cooling None
Flooring Carpeted, Vinyl
Exterior
Parking Features Yes
Fence Fence
Community Features Pets Allowed With Restrictions
View Y/N No
Total Parking Spaces 1
Private Pool No
Building
Lot Description Landscaped
Story 3
Others
Ownership Condominium/Strata







