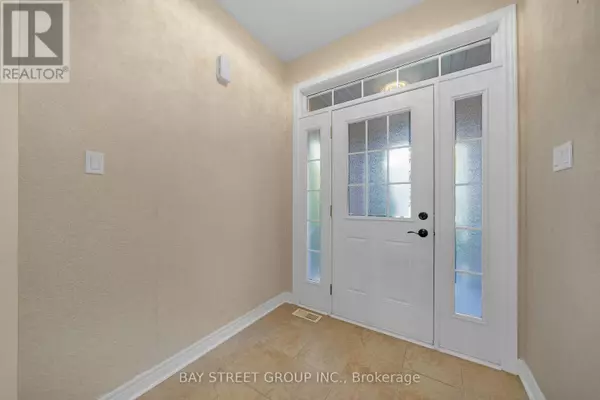
8 CARRIER CRESCENT Vaughan (patterson), ON L6A0T9
4 Beds
4 Baths
1,500 SqFt
UPDATED:
Key Details
Property Type Single Family Home
Sub Type Freehold
Listing Status Active
Purchase Type For Rent
Square Footage 1,500 sqft
Subdivision Patterson
MLS® Listing ID N12482511
Bedrooms 4
Half Baths 1
Property Sub-Type Freehold
Source Toronto Regional Real Estate Board
Property Description
Location
State ON
Rooms
Kitchen 1.0
Extra Room 1 Second level 6.4 m X 5.18 m Primary Bedroom
Extra Room 2 Second level 6.39 m X 2.97 m Bedroom 2
Extra Room 3 Second level 4.99 m X 4.05 m Bedroom 3
Extra Room 4 Second level 2.77 m X 1.55 m Office
Extra Room 5 Main level 2.8 m X 2.16 m Kitchen
Extra Room 6 Main level 2.74 m X 2.16 m Eating area
Interior
Heating Forced air
Cooling Central air conditioning
Flooring Ceramic, Hardwood
Exterior
Parking Features Yes
View Y/N No
Total Parking Spaces 2
Private Pool No
Building
Story 2
Sewer Sanitary sewer
Others
Ownership Freehold
Acceptable Financing Monthly
Listing Terms Monthly
Virtual Tour https://torontohousetour.com/l9/8-Carrier







