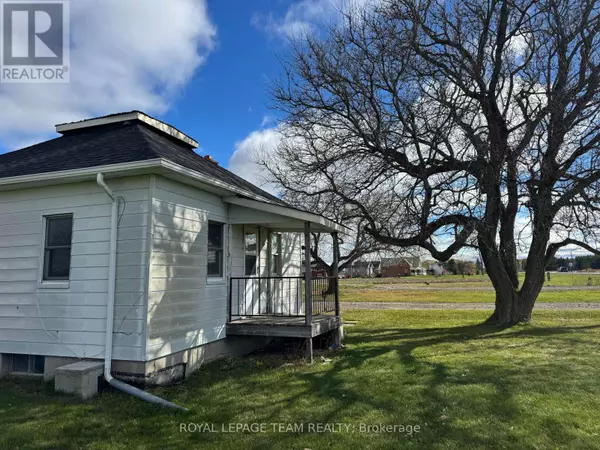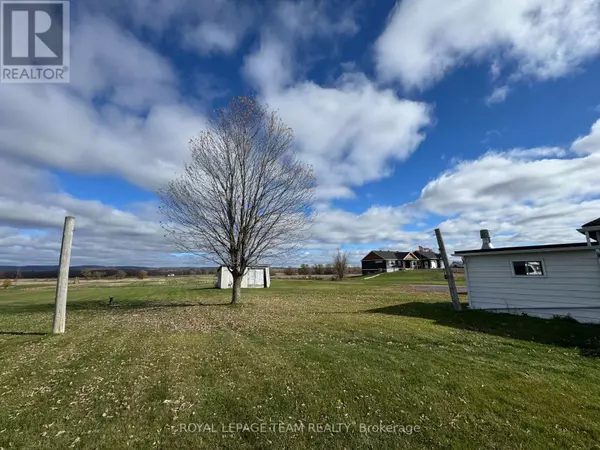
3512 DUNROBIN ROAD Ottawa, ON K0A3M0
3 Beds
1 Bath
700 SqFt
UPDATED:
Key Details
Property Type Single Family Home
Sub Type Freehold
Listing Status Active
Purchase Type For Sale
Square Footage 700 sqft
Price per Sqft $564
Subdivision 9304 - Dunrobin Shores
MLS® Listing ID X12483186
Style Bungalow
Bedrooms 3
Property Sub-Type Freehold
Source Ottawa Real Estate Board
Property Description
Location
State ON
Rooms
Kitchen 1.0
Extra Room 1 Basement 6.1 m X 3.3 m Living room
Extra Room 2 Basement 3 m X 4.6 m Bedroom
Extra Room 3 Basement 2 m X 4.3 m Utility room
Extra Room 4 Main level 3.6 m X 4.3 m Kitchen
Extra Room 5 Main level 6.4 m X 3.8 m Living room
Extra Room 6 Main level 3 m X 2.4 m Primary Bedroom
Interior
Heating Forced air
Cooling None
Exterior
Parking Features No
View Y/N No
Total Parking Spaces 5
Private Pool No
Building
Story 1
Sewer Septic System
Architectural Style Bungalow
Others
Ownership Freehold
Virtual Tour https://youtu.be/jeCSb_EiWgY







