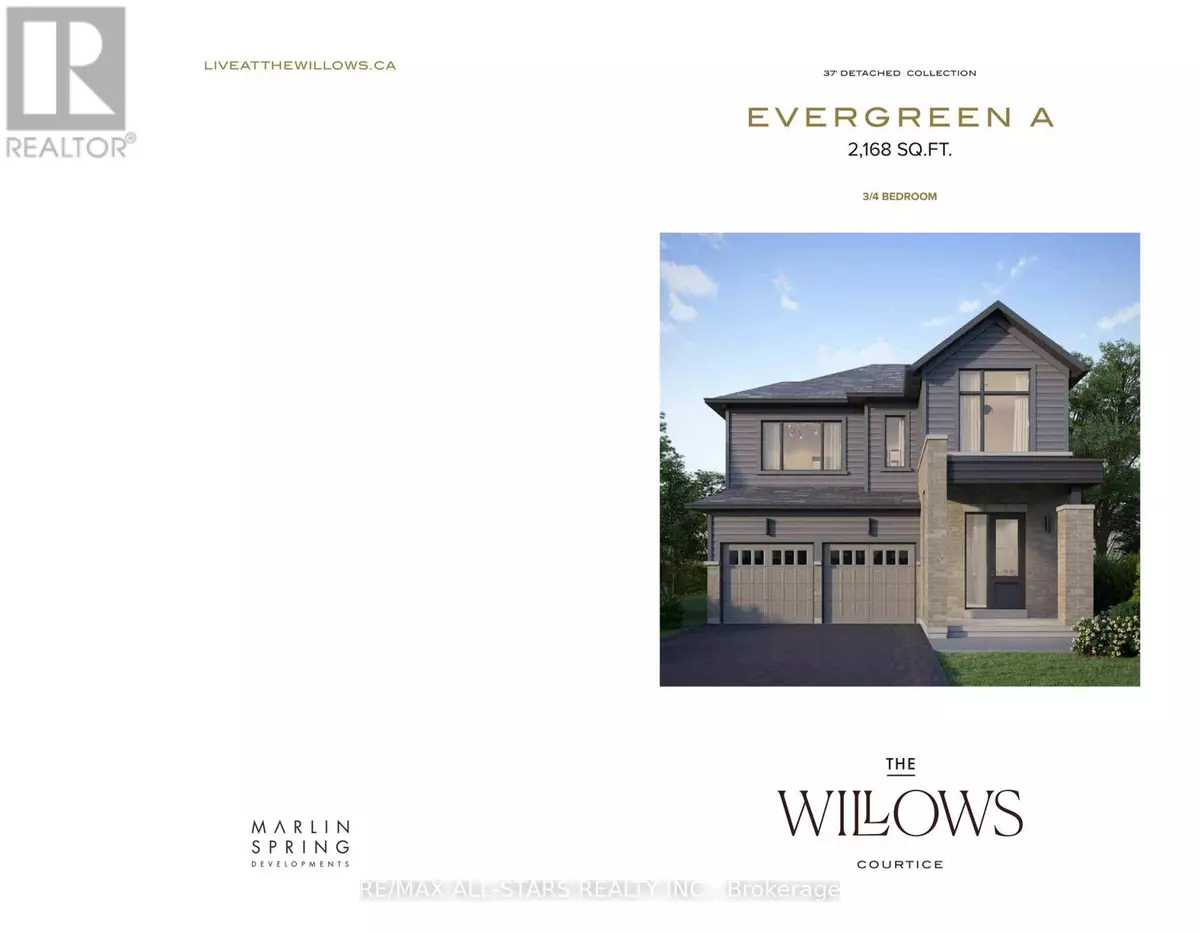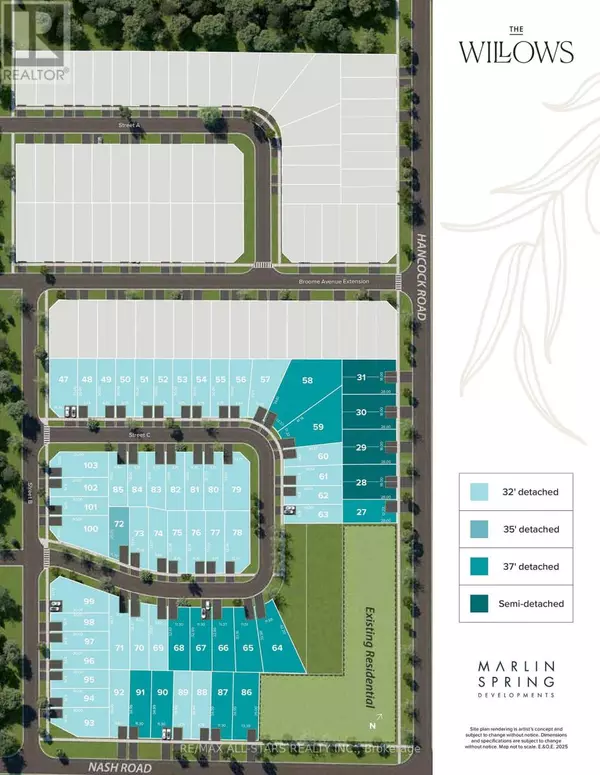
1828 Nash RD #Lot 87 Clarington (courtice), ON L1E2M2
3 Beds
3 Baths
2,000 SqFt
UPDATED:
Key Details
Property Type Single Family Home
Sub Type Freehold
Listing Status Active
Purchase Type For Sale
Square Footage 2,000 sqft
Price per Sqft $589
Subdivision Courtice
MLS® Listing ID E12483414
Bedrooms 3
Half Baths 1
Property Sub-Type Freehold
Source Toronto Regional Real Estate Board
Property Description
Location
State ON
Rooms
Kitchen 1.0
Extra Room 1 Second level 4.3 m X 5.33 m Primary Bedroom
Extra Room 2 Second level 3.05 m X 3.81 m Bedroom 2
Extra Room 3 Second level 4.3 m X 3.66 m Bedroom 3
Extra Room 4 Ground level 4.93 m X 5.51 m Great room
Extra Room 5 Ground level 4.05 m X 3.38 m Dining room
Extra Room 6 Ground level 4.05 m X 2.61 m Kitchen
Interior
Heating Forced air, Other, Not known
Flooring Laminate, Carpeted
Exterior
Parking Features Yes
View Y/N Yes
View View
Total Parking Spaces 4
Private Pool No
Building
Story 2
Sewer Sanitary sewer
Others
Ownership Freehold







