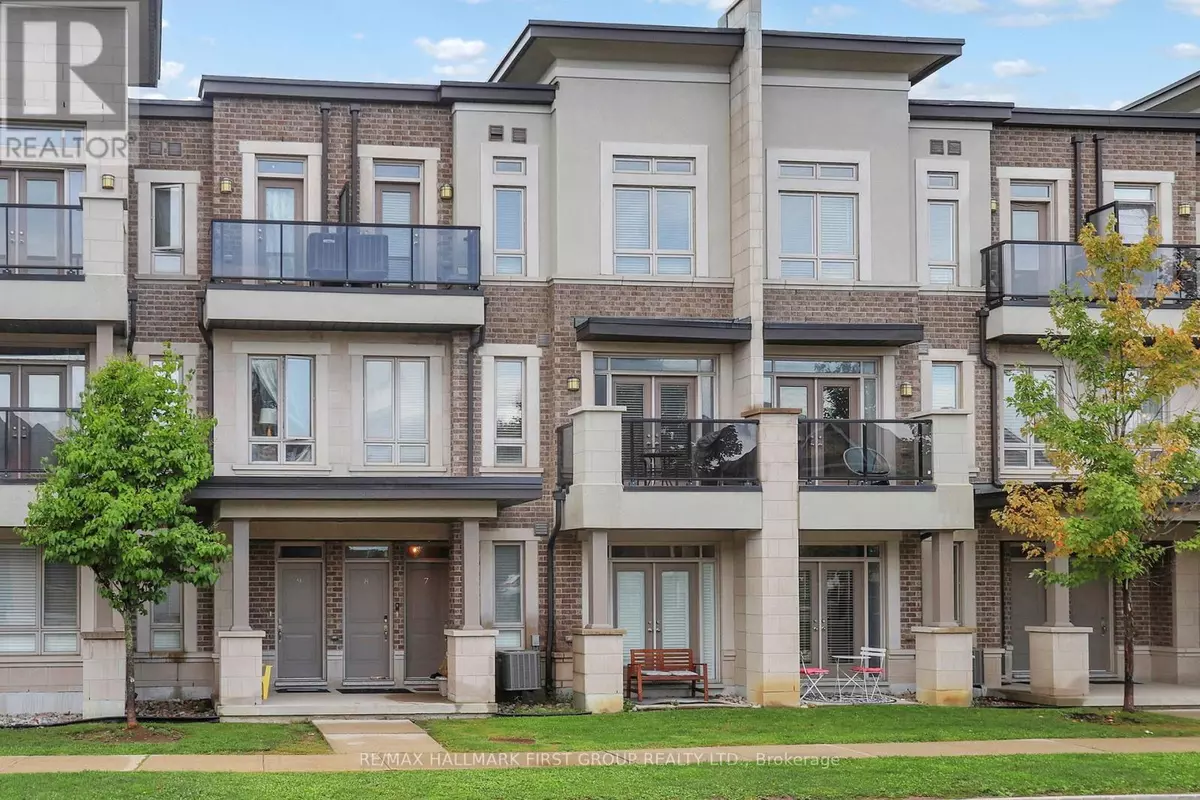
125 Kayla CRES #7 Vaughan (maple), ON L6A4W3
2 Beds
2 Baths
1,000 SqFt
UPDATED:
Key Details
Property Type Single Family Home, Townhouse
Sub Type Townhouse
Listing Status Active
Purchase Type For Sale
Square Footage 1,000 sqft
Price per Sqft $810
Subdivision Maple
MLS® Listing ID N12484599
Style Bungalow
Bedrooms 2
Condo Fees $372/mo
Property Sub-Type Townhouse
Source Toronto Regional Real Estate Board
Property Description
Location
State ON
Rooms
Kitchen 1.0
Extra Room 1 Ground level 5.21 m X 4.17 m Great room
Extra Room 2 Ground level 3.05 m X 2.74 m Kitchen
Extra Room 3 Ground level 3.81 m X 2.67 m Eating area
Extra Room 4 Ground level 5.03 m X 2.77 m Primary Bedroom
Extra Room 5 Ground level 3.96 m X 2.54 m Bedroom 2
Interior
Heating Forced air
Cooling Central air conditioning
Flooring Laminate, Tile
Exterior
Parking Features Yes
Community Features Pets Allowed With Restrictions
View Y/N No
Total Parking Spaces 1
Private Pool No
Building
Story 1
Architectural Style Bungalow
Others
Ownership Condominium/Strata
Virtual Tour https://www.winsold.com/tour/423079







