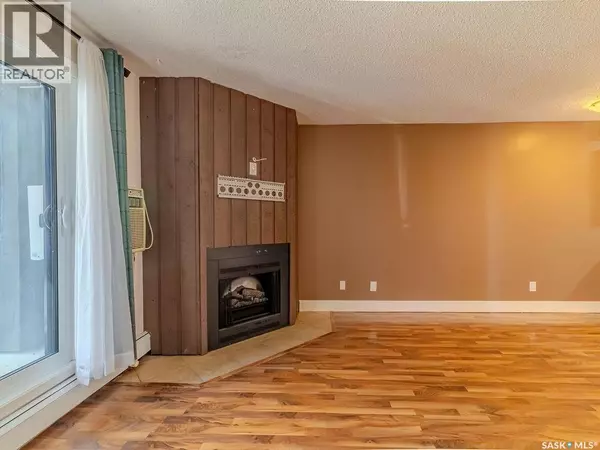
301 512 4th AVENUE N Saskatoon, SK S7K2M7
2 Beds
1 Bath
702 SqFt
UPDATED:
Key Details
Property Type Single Family Home
Sub Type Condo
Listing Status Active
Purchase Type For Sale
Square Footage 702 sqft
Price per Sqft $225
Subdivision City Park
MLS® Listing ID SK021161
Style High rise
Bedrooms 2
Condo Fees $414/mo
Year Built 1979
Property Sub-Type Condo
Source Saskatchewan REALTORS® Association
Property Description
Location
State SK
Rooms
Kitchen 1.0
Extra Room 1 Main level Measurements not available Dining room
Extra Room 2 Main level 8'01\" x 9'08\" Kitchen
Extra Room 3 Main level 10'02\" x 13'05\" Living room
Extra Room 4 Main level 8'11\" x 8'04\" Bedroom
Extra Room 5 Main level 11'07\" x 10'04\" Bedroom
Extra Room 6 Main level 8'07\" x 5' 4pc Bathroom
Interior
Heating Baseboard heaters, Hot Water
Cooling Wall unit
Fireplaces Type Conventional
Exterior
Parking Features No
Community Features Pets Allowed With Restrictions
View Y/N No
Private Pool No
Building
Architectural Style High rise
Others
Ownership Condominium/Strata







