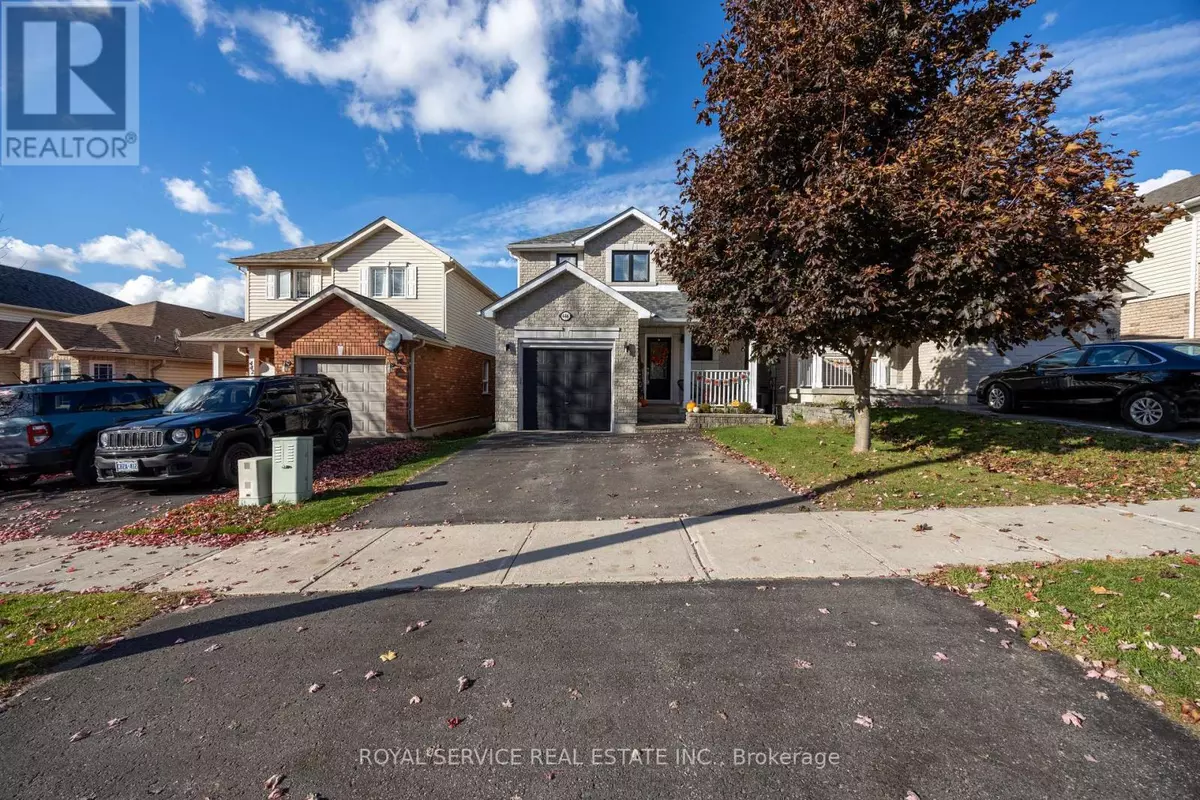
446 ABOUND CRESCENT Peterborough (ashburnham Ward 4), ON K9J8S2
4 Beds
4 Baths
1,500 SqFt
UPDATED:
Key Details
Property Type Single Family Home
Sub Type Freehold
Listing Status Active
Purchase Type For Sale
Square Footage 1,500 sqft
Price per Sqft $453
Subdivision Ashburnham Ward 4
MLS® Listing ID X12485046
Bedrooms 4
Half Baths 1
Property Sub-Type Freehold
Source Central Lakes Association of REALTORS®
Property Description
Location
State ON
Rooms
Kitchen 1.0
Extra Room 1 Second level 3.332 m X 4.531 m Primary Bedroom
Extra Room 2 Second level 2.551 m X 1.506 m Bathroom
Extra Room 3 Second level 2.963 m X 3.131 m Bedroom 2
Extra Room 4 Second level 3.472 m X 3.392 m Bedroom 3
Extra Room 5 Basement 1.505 m X 3.096 m Bathroom
Extra Room 6 Basement 3.543 m X 3.292 m Bedroom 4
Interior
Heating Forced air
Cooling Central air conditioning
Exterior
Parking Features Yes
Fence Fenced yard
View Y/N No
Total Parking Spaces 3
Private Pool No
Building
Story 2
Sewer Sanitary sewer
Others
Ownership Freehold
Virtual Tour https://tour.homeontour.com/wXGxjkBsa?branded=0







